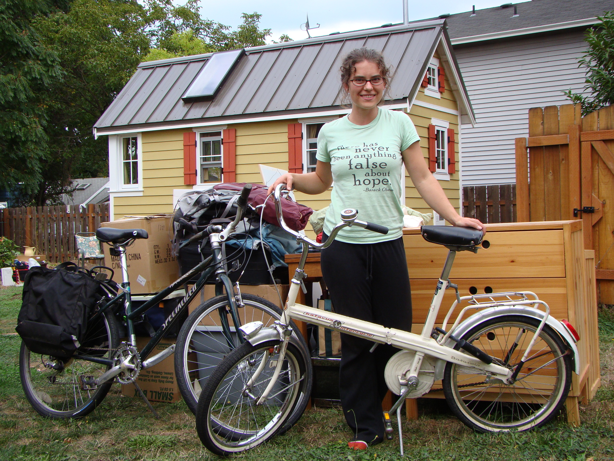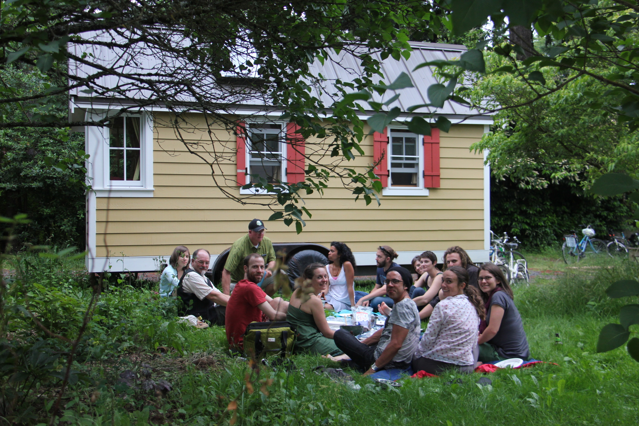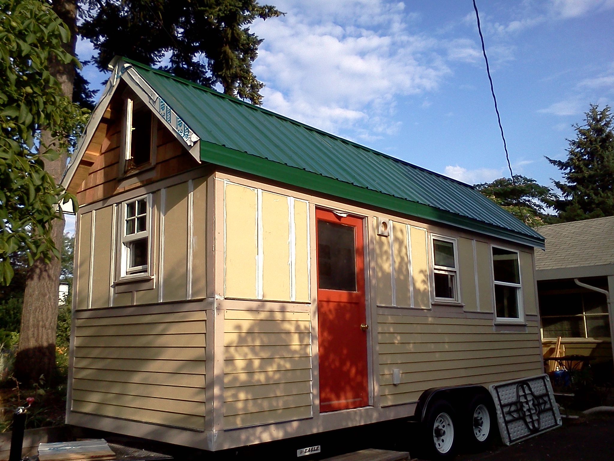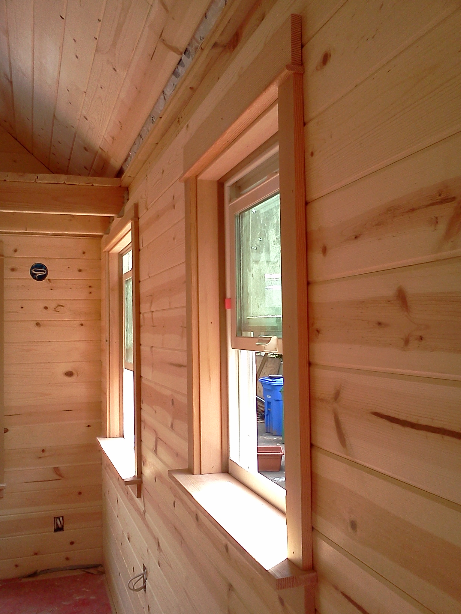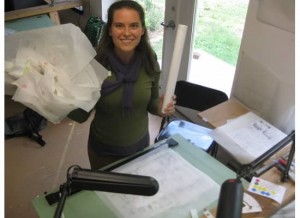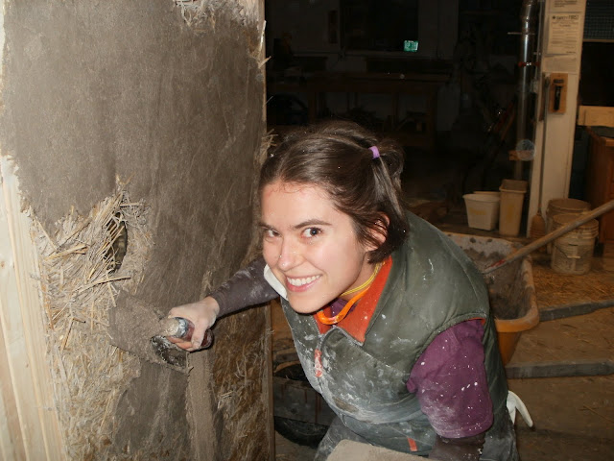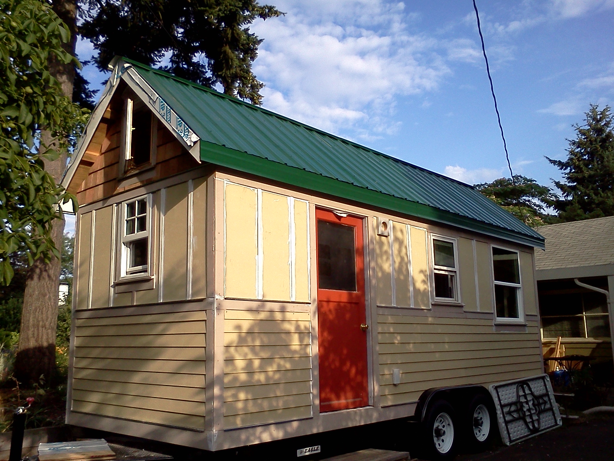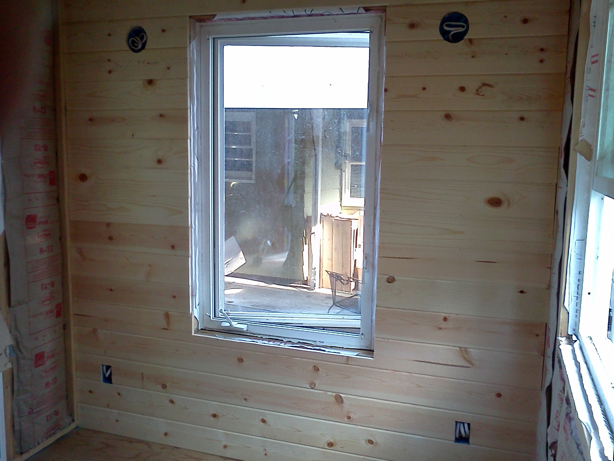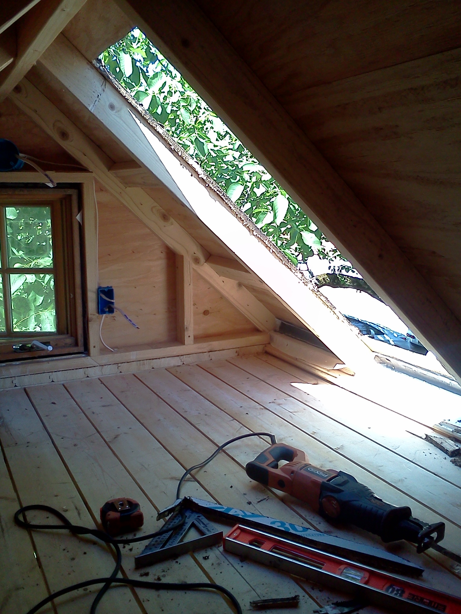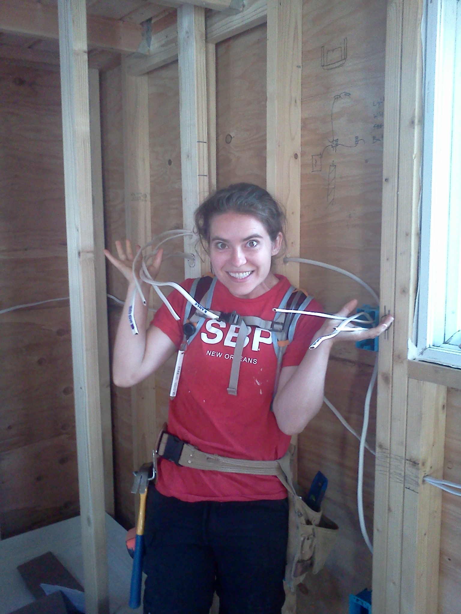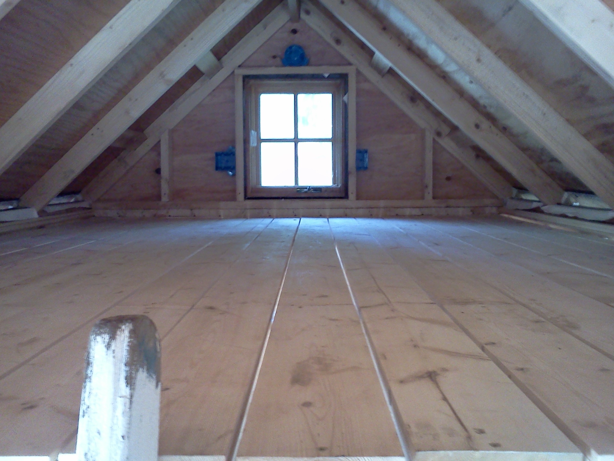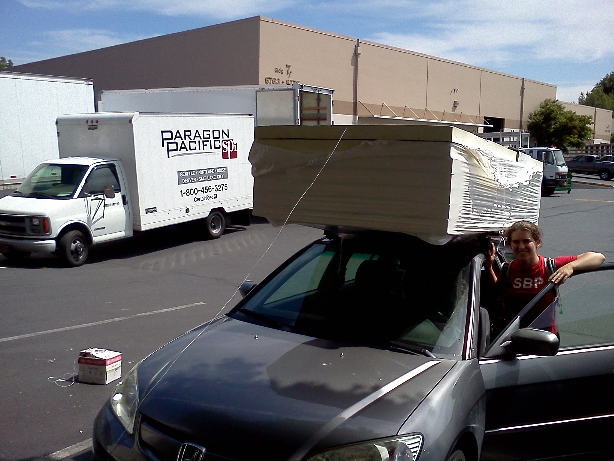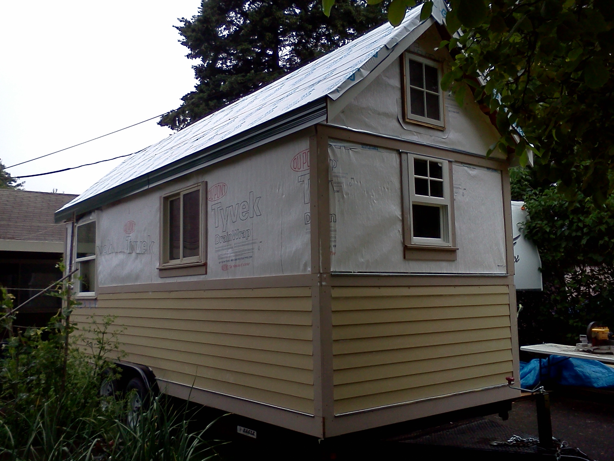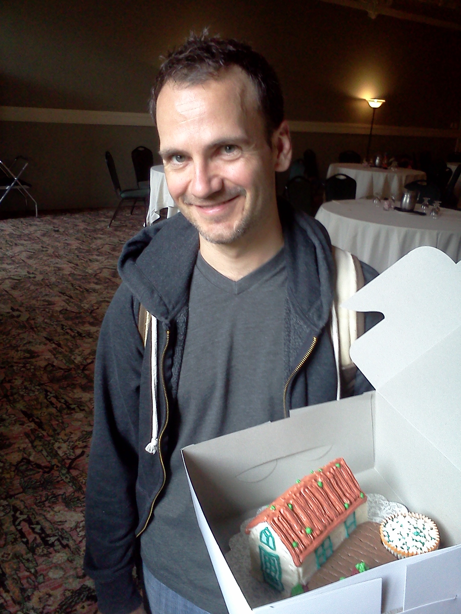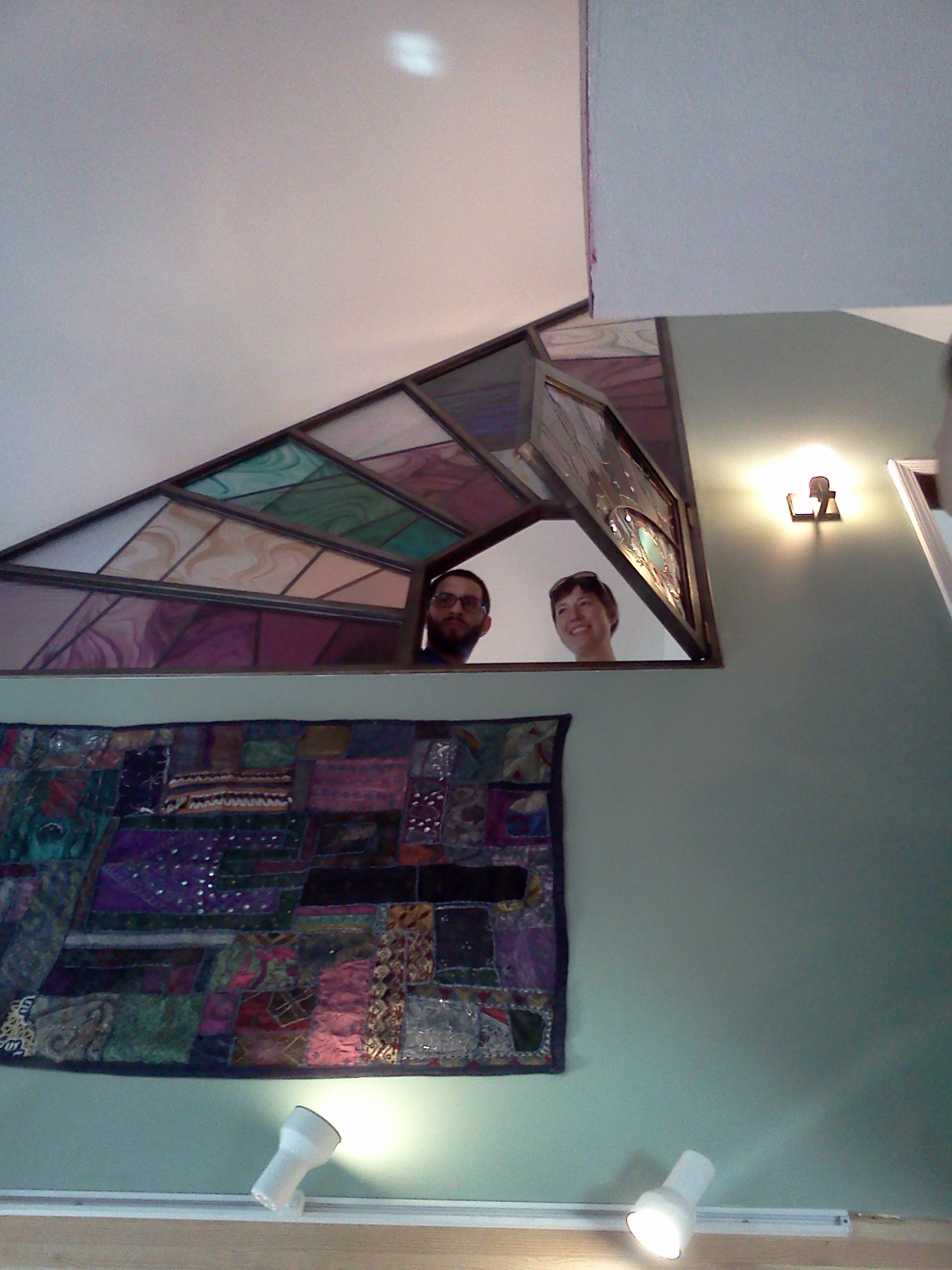 Through coordinating the Pedalpalooza Accessory Dwelling Tour I met Derin and Andra who built an ADU in their basement. We’ve kept in touch about small spaces and I was excited to learn that Derin and Andra have recently decided to start an energy efficiency consulting and tiny house building company called UrbaNest NW. First step: build a tiny house. I’ve been missing building since I wrapped up the tiny house I built for Orange Splot through My Summer Dream Job. So on Saturday I went over to Derin’s place to help him frame up the walls. It was a perfect October day: high clouds, yellow and orange leaves floating down in the breezes and blusters, still warm but with a hint of crispness. Derin already had one of the short walls mostly finished when I arrived so I helped him with the window framing and the top plates. Then we moved on to one of the long walls.
Through coordinating the Pedalpalooza Accessory Dwelling Tour I met Derin and Andra who built an ADU in their basement. We’ve kept in touch about small spaces and I was excited to learn that Derin and Andra have recently decided to start an energy efficiency consulting and tiny house building company called UrbaNest NW. First step: build a tiny house. I’ve been missing building since I wrapped up the tiny house I built for Orange Splot through My Summer Dream Job. So on Saturday I went over to Derin’s place to help him frame up the walls. It was a perfect October day: high clouds, yellow and orange leaves floating down in the breezes and blusters, still warm but with a hint of crispness. Derin already had one of the short walls mostly finished when I arrived so I helped him with the window framing and the top plates. Then we moved on to one of the long walls.
I took over the chop station while Derin did the final figuring. Derin is meticulous and had everything organized and laid out, but it’s amazing how there are always little tweaks here and there that are necessary once you start building in real life. We were talking about this when we took a snack break in the late afternoon.
I told him I often think of rock climbing when I’m building. Designing is like climbing at an indoor rock gym. You can get pretty good at technical climbing indoors: balancing, strength, agility, spotting your next foothold, etc. All this knowledge transfers to climbing on real rock, but outside you have more factors to consider. You’re contending with slippery surfaces, critters in the cracks, loose rocks, temperature variations, etc. Building is more like climbing on real rock: you’re dealing with the actual pieces of wood that are going to become your wall structure and they all have their own personalities. It’s like they come to the building process willing but with caveats. This is, of course, one of the most frustrating aspects of building, but that character is what gives wood it’s beauty and makes it a pleasure with which to work.
Once we’d knocked out two walls it was tempting to keep going, but Derin wisely suggested that we do the rest of the cuts and lay out the wall so that he could put it all together in the morning when he was fresh. We set up a second chop station and got to work. The two long walls are nearly symmetrical so we were able to lay out the new frame on top of the first one. Thanks to Derin’s detail-orientedness, the two matched up perfectly, at least at the lay out stage! I wanted so badly to come back the next day and help get the other walls up, but my schoolwork demanded my attention. So Derin had a few other friends come help out and I had to just appreciate the photographic evidence of another hard day’s work.






