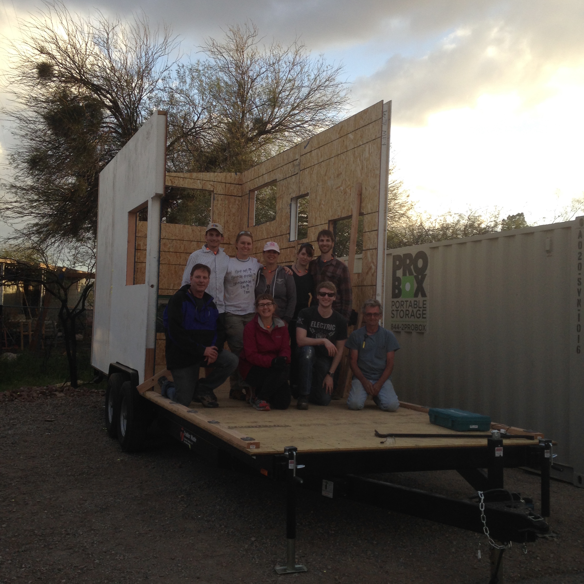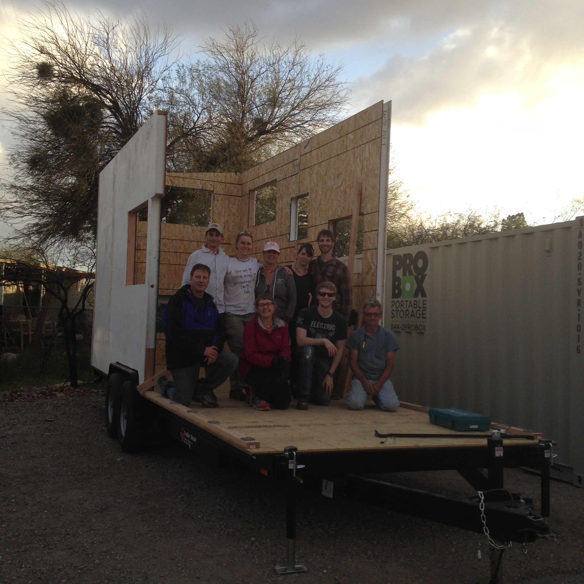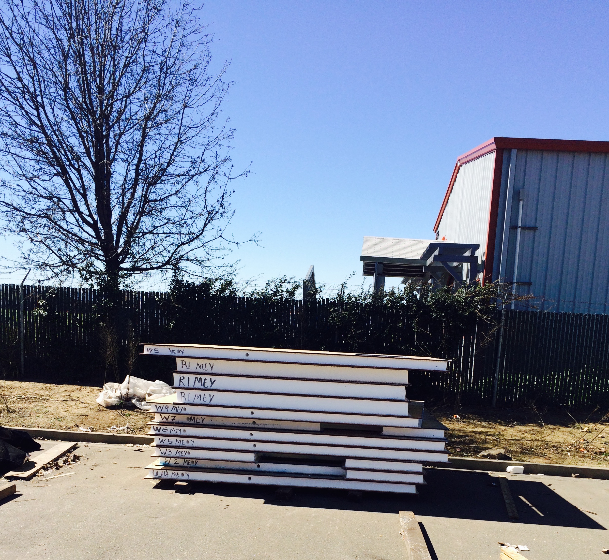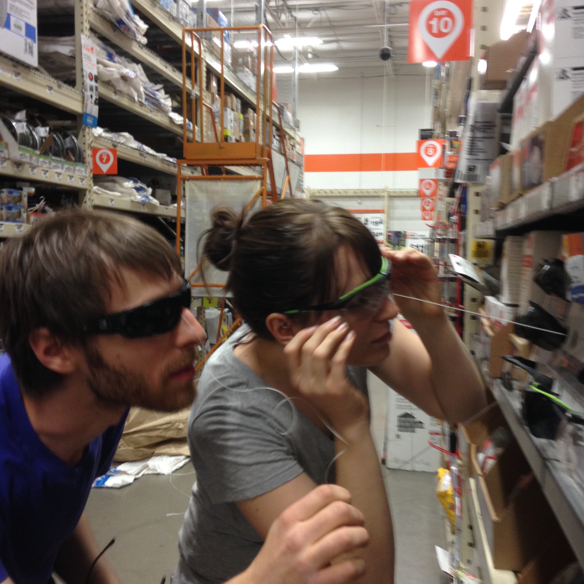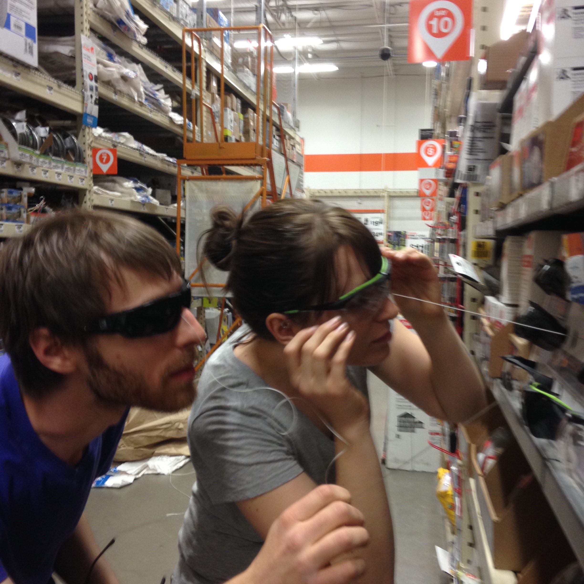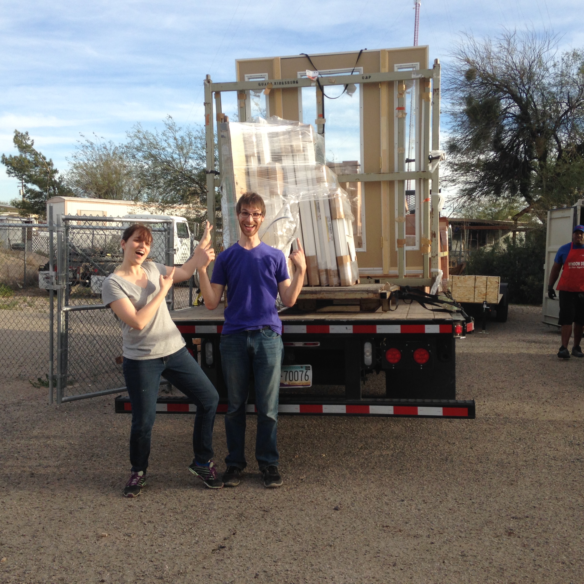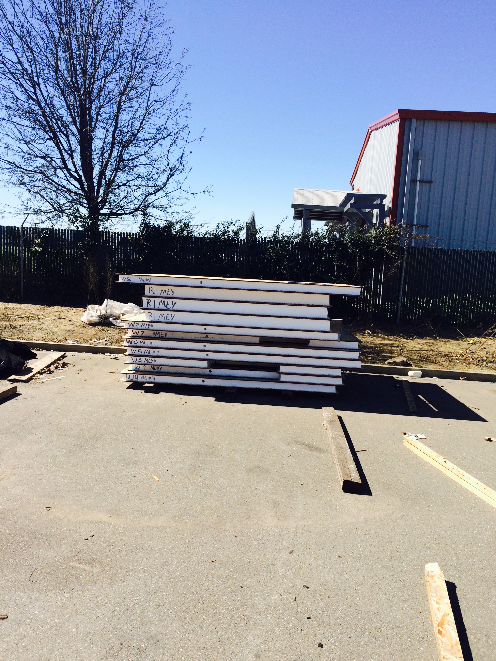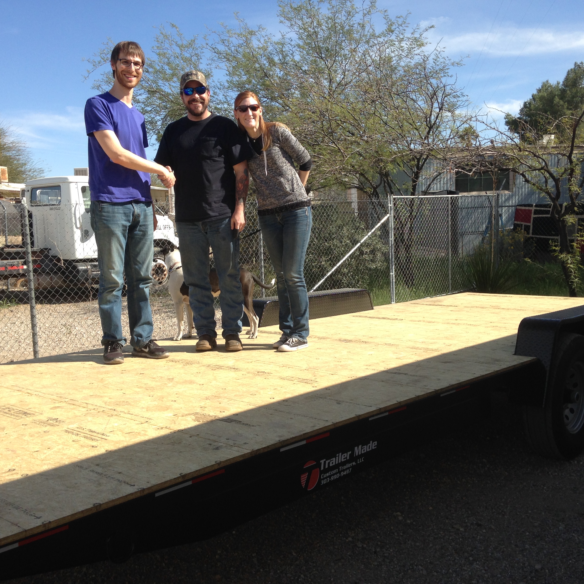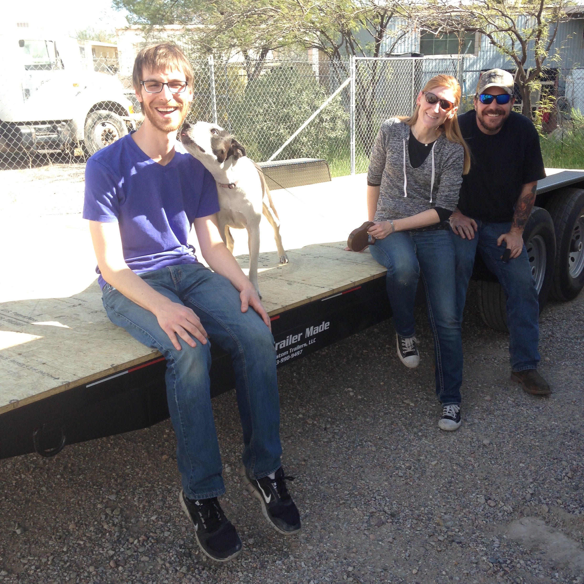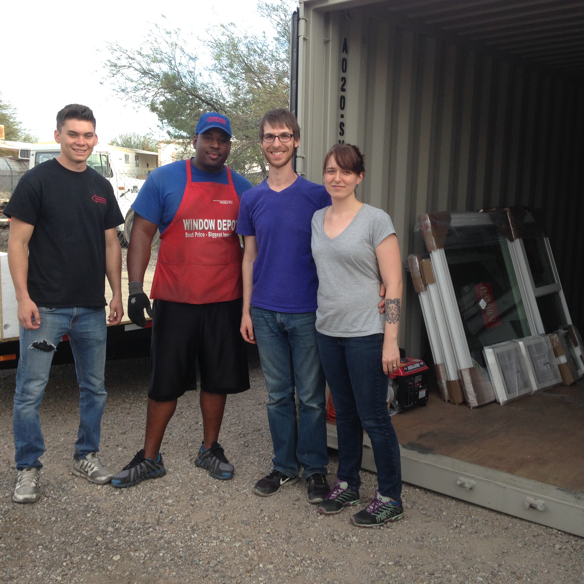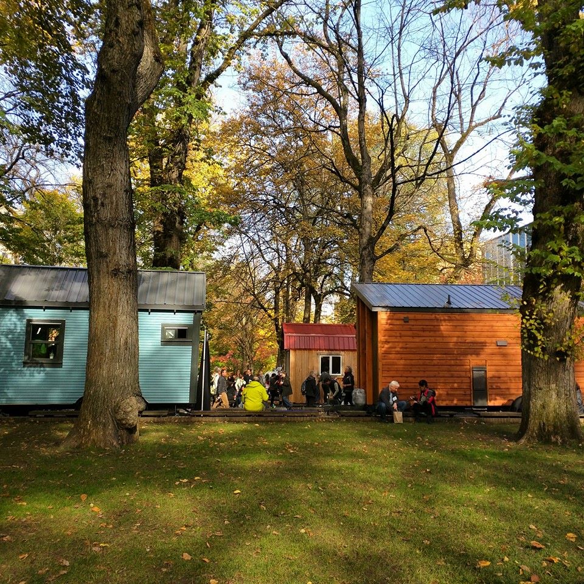If you’d like to come see what we accomplished during the Cilantro Poncho Build Blitz, please come visit us for Cilantro Poncho's First Open House at 5:30 pm on Friday, March 11 at 4674 N Kain Ave, Tucson, AZ 85705.*
Yesterday was Day 3 of a week-long build blitz for the Meyerhofer’s tiny house, Cilantro Poncho. We got rained on most of the night so we did a 1-hour delayed start to give things time to dry out enough that the mastic would set up. Courtney arrived with a well-organized task list for the day which we checked in on first thing. The day before we raised most of the walls during Cilantro Poncho Build Blitz: Day 2. Additionally, two of the remaining sections were small, so we figured it would be easy-peasy getting the rest of the walls up in the morning.
However, yesterday ended up being a head-scratching day and we all learned a bunch. As we got one full long wall up we discovered that when we lined up the tops of the panels we had to shim the bottoms a fair bit in the middle. The ideas were flying as we brainstormed possible solutions.
We were trying to make sense of it and we came back to the notion that the trailer was bowed. We were all pretty perplexed, so we gave Damon at Trailer Made a ring to learn more. Damon assured us that the bow (which they call a “camber”) is not only totally normal but also totally on purpose.
“You know how when you see a semi flatbed it is usually bowed the other way, like a rainbow?” he asked. “That’s because when it’s fully loaded it flattens out under the load. With a tiny house trailer we do the opposite because all the weight is around the perimeter. We give it a little camber so that as the walls are positioned the trailer flattens out.”
Damon confirmed that we were better off not adding permanent shims at the bottom because as the top plates go in and the roof goes on the house should settle into position. We’ll be able to remove the shims as the trailer flattens out. We all breathed a sigh of relief.
I felt silly for not calling Damon up and asking the question earlier. I’d heard of trailers with a bow built into them but I’d never worked with one before. However, I realized that I should have checked in about this on Friday when we first suspected it might be the case with this trailer. That day Courtney, Kurt and I had leveled the trailer as well as we could, which involved taking some weight off the axels as we raised the jacks, and we found that the trailer seemed to tip in both ways. It was slight so I didn’t think much of it. Turns out, when you have a few thousand pounds of SIPs on the trailer, it starts to matter – a lot!
Now that we had a better sense of how to work with the trailer, we employed Andrea’s suggestion to let the trailer down onto its axels so that the ends could tip back down. That helped quite a bit, but the mastic had set up on that second panel we’d installed the day before, so it wasn’t budging, even after we removed the fasteners. We realized we’d have to live with it. Fortunately, we were able to get the rest of the long wall panels up and lined up. When we did our final measurements we found we were only off by about a ¼”. Since we know just where that came from, we’re pretty pleased.
I’m thoroughly impressed with how high morale remained throughout this process. I’m grateful to the Meyerhofers for their graciousness and to Mark, Andrea, Chris, and Richard for their patience, their creativity, and their willingness to try new things. It was great having so many math lovers amongst the group because it enabled us to make great use of materials and do some clever problem solving.
I’m going to stop making predictions about how long things should take now, but I’m glad that we’re finally in good shape to get that last wall up tomorrow! We’re half way through our six-day build blitz and I’m eager to see what more we can accomplish for Courtney, Kurt, and the Cilantro Poncho! If you'd like to come visit, please join us for Cilantro Poncho's First Open House.
*If you’re reading this after Cilantro Poncho's First Open House and you’d like to visit, please be sure to contact Courtney and Kurt to arrange a day and time. They can’t accept unannounced visitors because they’ve got work to do finishing their little house and they need to make sure everyone who visits can do so during a time that’s safe. Thanks!






