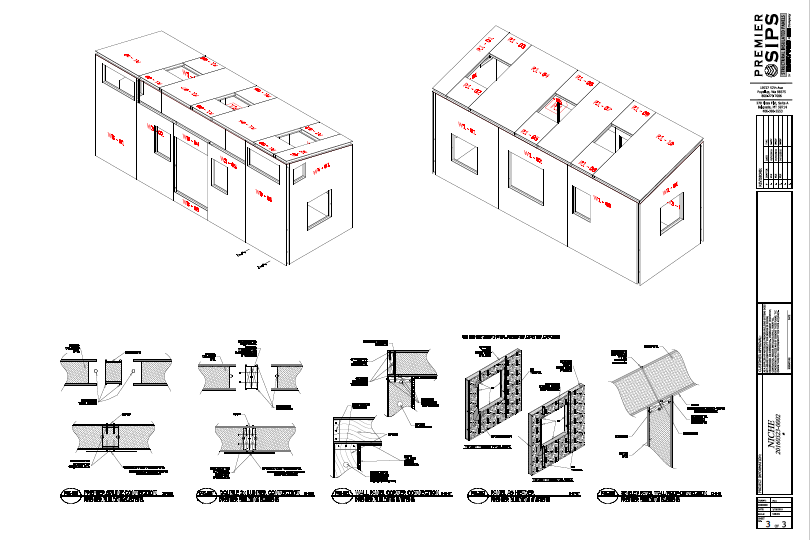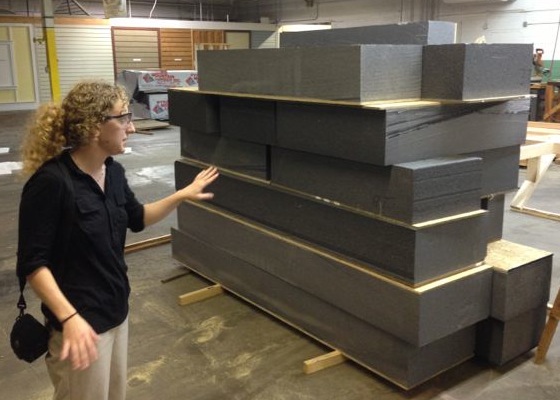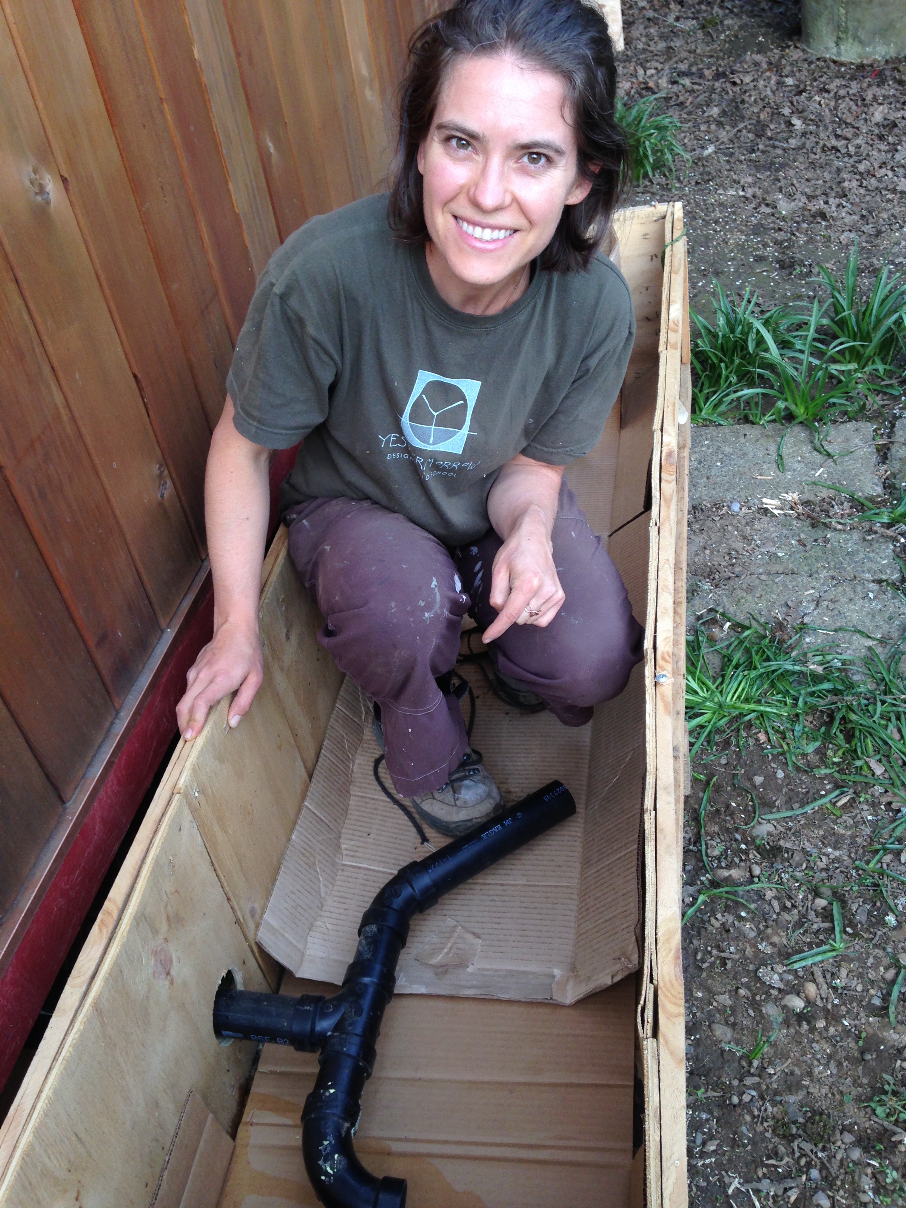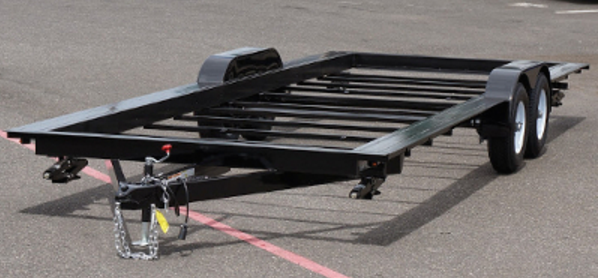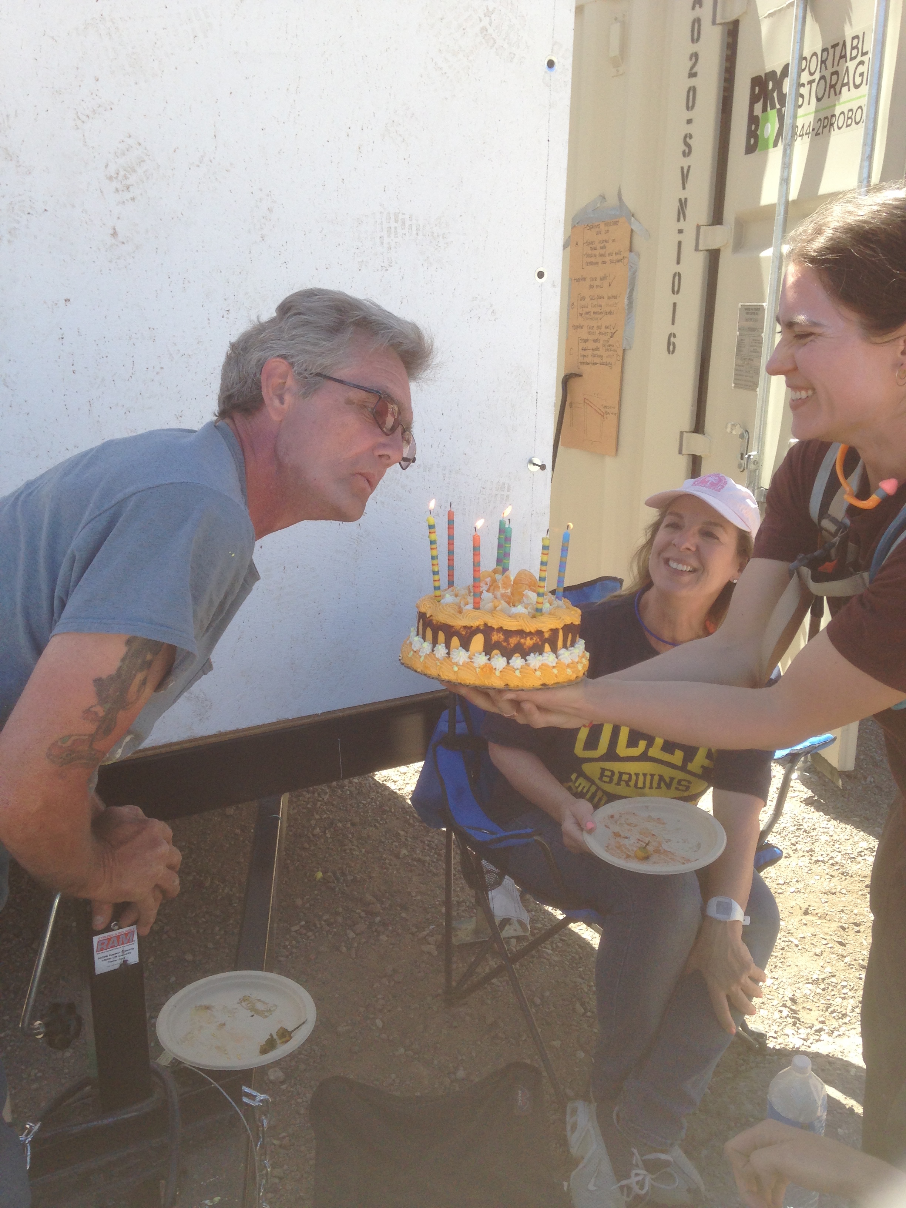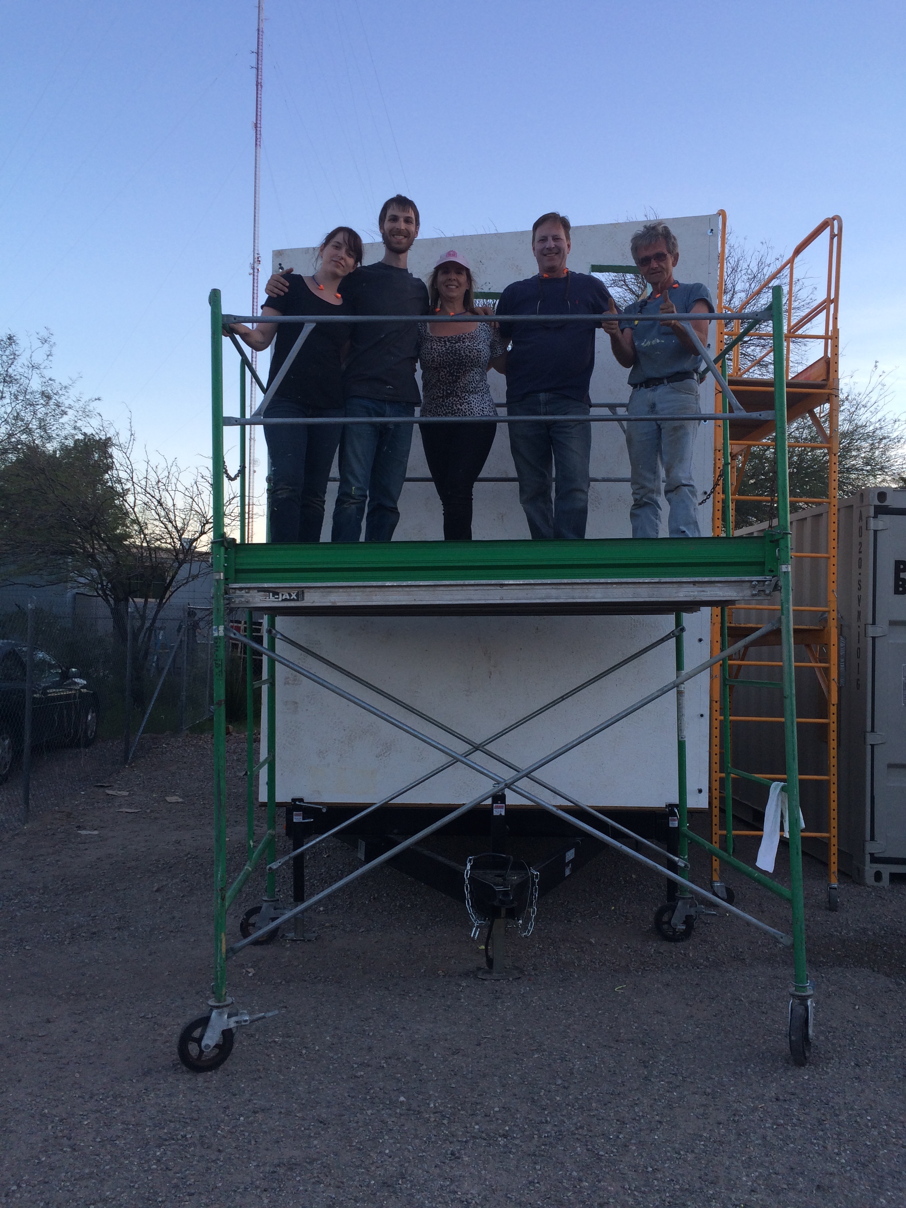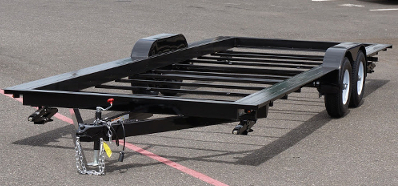 I can't believe it's just a week until we begin building another tiny house! Eeeep!
I can't believe it's just a week until we begin building another tiny house! Eeeep!
The past couple weeks, I've been working on The Lucky Penny Punch List so that I'm ready to focus my attention on my new tiny house. (See April Showers Bring May Flowers and Finishing an Owner-Built House!)
Later this week my partner Isha and I will pick up the trailer for, T42, the tiny house we're building for ourselves. On May Day, we'll begin setting up our build site at Green Anchors.
On Monday, May 2 we'll be kicking off a series of Build Blitzes for T42 and you're invited to join us! As is typical for a building project, we know that our T42 Build Timeline is subject to change, depending on weather, material sourcing, and progress made, but so far we're on track for the following timeline:
- Monday, May 2 – Thursday, May 5: Tiny House Foundation & Build Prep
- Monday, May 16 – Friday, May 20: SIPs Wall & Roof Raising
- Monday, May 30 – Friday, June 3: Rainscreen, Exterior Trim, Siding
- Monday, June 13 – Friday, June 17: Lofts, Interior Walls & Painting
- Sunday, June 26 – Thursday, June 30: Cabinets, Built-Ins & Stairs
If you want some hands-on build experience, please join us for a week-long Build Blitz or for the day as a Tiny House Helper!
During this first Build Blitz we'll be working on the floor system for our tiny house, which will involve:
- installing our undercarriage to protect the house from the ground - whether we're parked on on the road
- insulating the floor system
- installing our subfloor
- making a cut list for our lumber package
- measuring thrice and cutting once for our window framing, sill plates, and top plates
- laying out and bolting down our sill plates so that the walls can be raised during our next Build Blitz
- ensuring that our site and materials are ready for our Wall Raising Build Blitz
We hope some of you will be able to join us for the build if you're so inclined. And either way, please know that your encouragement and moral support are greatly appreciated!




