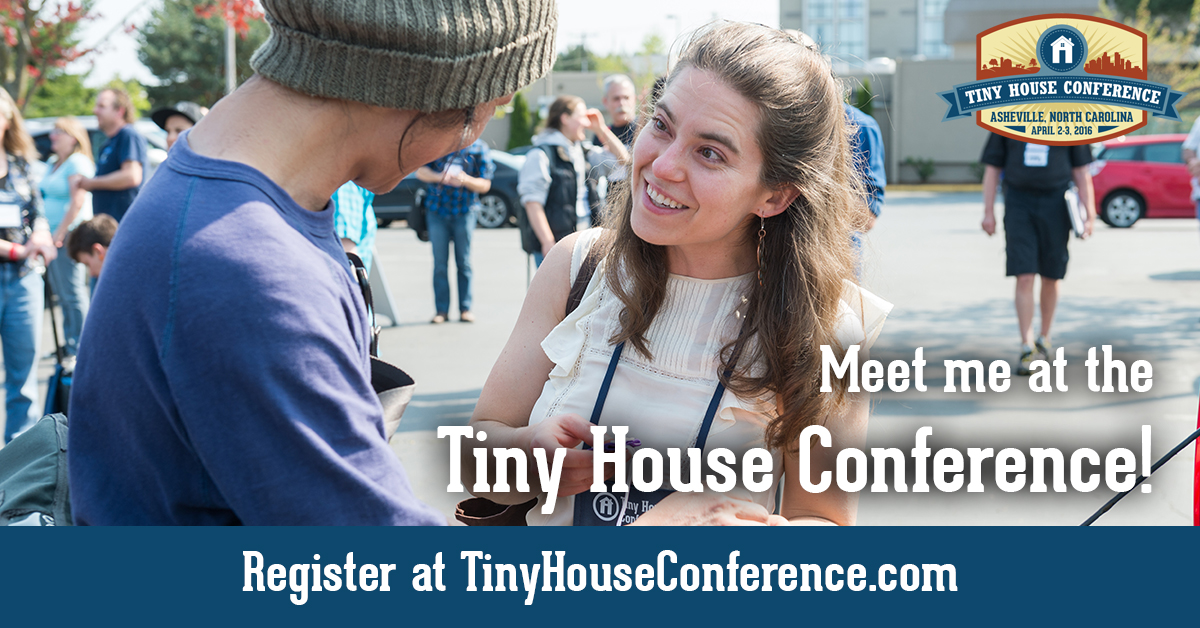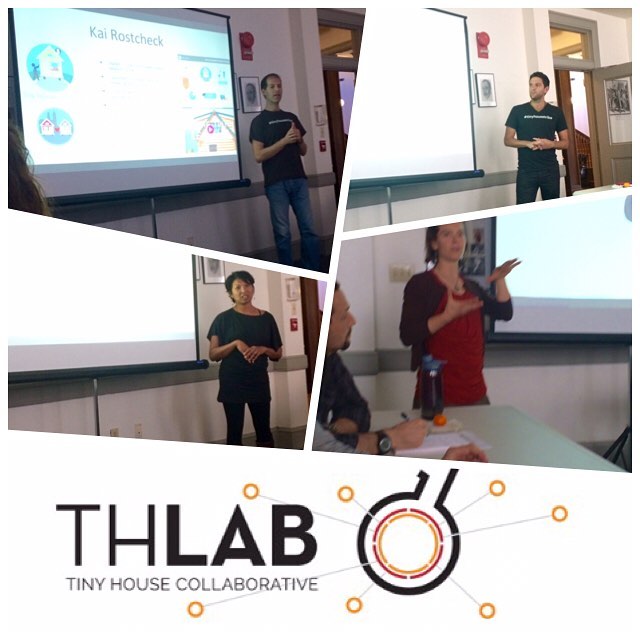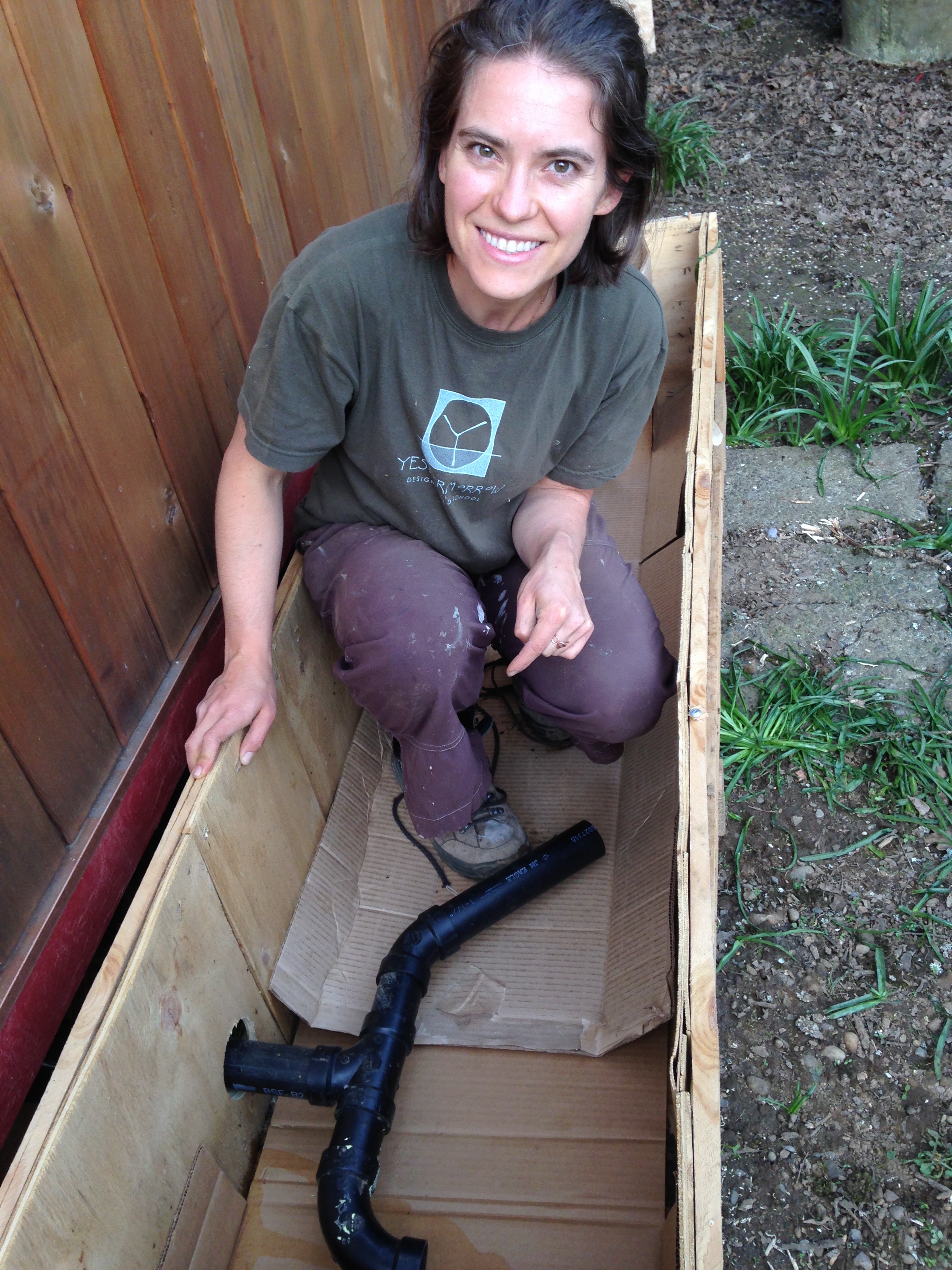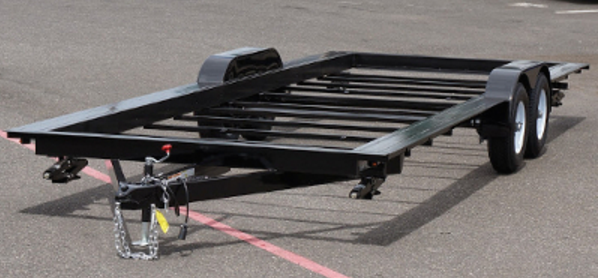 If you’d like to come see what we accomplished during the Cilantro Poncho Build Blitz, please come visit us for Cilantro Poncho's First Open House at 5:30 pm on Friday, March 11 at 4674 N Kain Ave, Tucson, AZ 85705.*
If you’d like to come see what we accomplished during the Cilantro Poncho Build Blitz, please come visit us for Cilantro Poncho's First Open House at 5:30 pm on Friday, March 11 at 4674 N Kain Ave, Tucson, AZ 85705.*
Yesterday was Day 5 of a week-long build blitz for the Meyerhofer’s tiny house, Cilantro Poncho. Day 1 was a prep day, Day 2 and Day 3 we worked on wall raising, and Day 4 we got our final wall panel up and prepped for the roof. Yesterday we finished up roof prep, applied liquid flashing for the windows, and got the first two roof panels up.
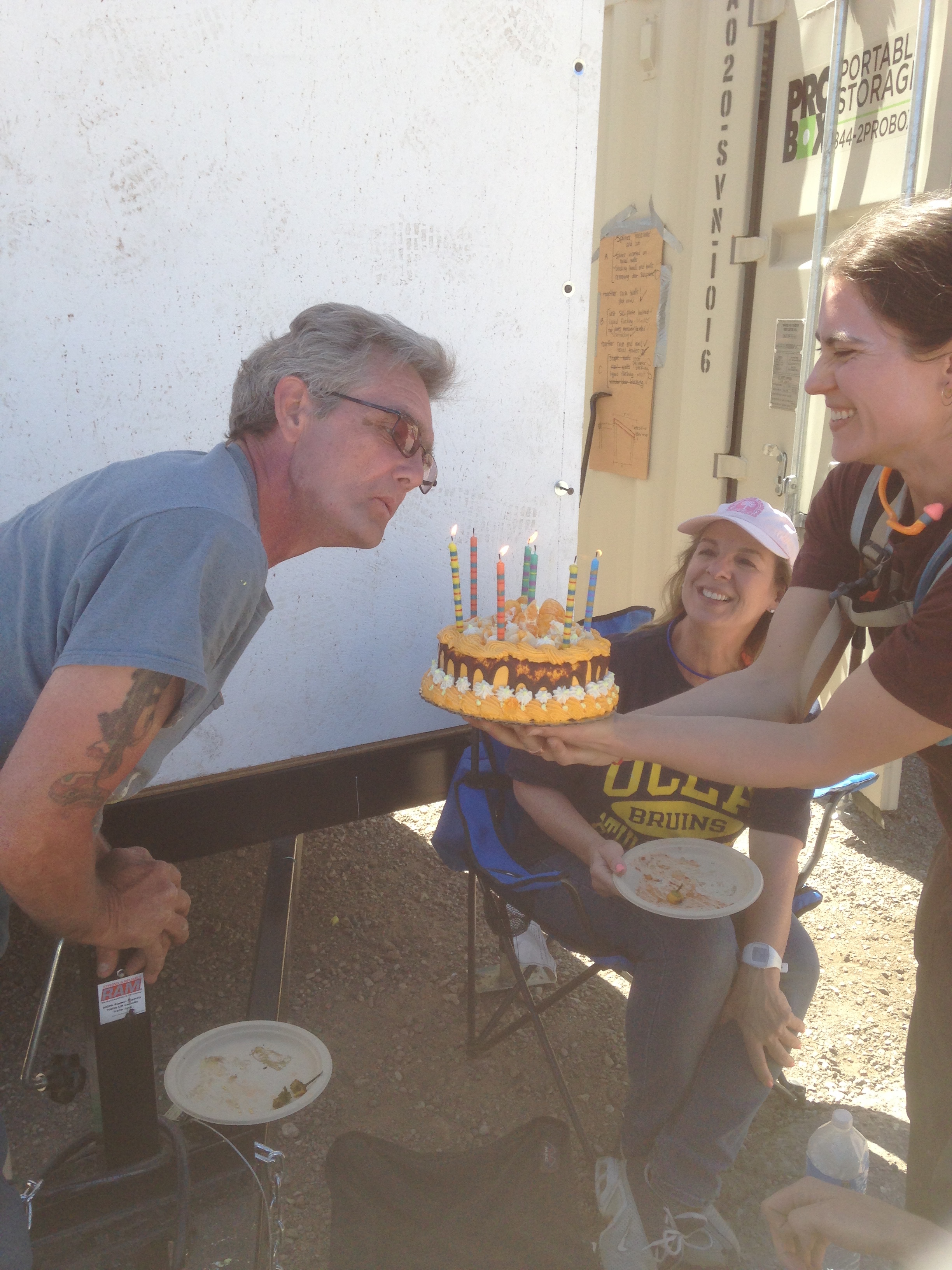
We also had a special lunch and dessert for Richard, who was celebrating his birthday. It’s so cool that he chose to spend his birthday week helping Courtney and Kurt to get their little house started! His help has been invaluable this week and we’re so grateful for him! Richard’s birthday presents from me were enrollment in my upcoming Tiny House Considerations Course and a design consultation, so I’m glad that I’ll get to help him move his tiny house dream forward, too.
The day’s tasks included:
- Beveling perimeter framing for roof panels
- Leveling the trailer
- Applying liquid flashing around the exterior of the windows
- Cutting and attaching “outriggers” to the end roof panels
- Hoisting the first panel into place
- Squaring up the panel
- Attaching the first roof panel to the top plate with SIP screws
- Installing the first spline into the second panel
- Installing the second panel
It was hot yesterday so we were mindful of staying hydrated and sunscreened. We also took breaks in the shade whenever we needed them, but we still made good progress. After all the head scratching related to the trailer camber on Day 3, it was exciting to see how nicely the house settled onto the trailer and leveled out once we removed the shims and lowered the stabilizing jacks. Having the top plates attached at the top of the walls really helped and we expect the additional weight of the roof panels will make the house level out completely.
Mark, Richard, and Kurt worked on ripping, beveling, and mitering the remaining framing for the perimeter of the roof panels while Courtney prepped the roof panels for the framing by removing a little excess foam with the 6” foam cutter. Meanwhile, Andrea worked on liquid flashing on the windows. All those years of cake decorating have made her our go-to liquid flasher! She’s good! Courtney and I joined Andrea for window flashing a while later and I enjoyed visiting with Courtney while we passed the sausage gun back and forth. With so many power tools going all week long, it was nice to have a little quiet time to visit!
Getting those first two roof panels up was really exciting and we were tempted to do more, but it had been a long, hot day and Andrea and Mark had a special invitation to have supper with some friends of theirs, so we decided to end on a high note. And by a high note, I mean that Kurt and Courtney climbed up onto their roof to admire the view of the Santa Catalina Mountains!
Tomorrow we’re eager to get the last of the roof panels on, do some touch ups on the water resistant barrier, and install a window so Courtney and Kurt know how that’s done.
If you’d like to come see what we accomplished during the Cilantro Poncho Build Blitz, please come visit us for Cilantro Poncho's First Open House at 5:30 pm on Friday, March 11 at 4674 N Kain Ave, Tucson, AZ 85705.*
*If you’re reading this after Cilantro Poncho's First Open House and you’d like to visit, please be sure to contact Courtney and Kurt to arrange a day and time. They can’t accept unannounced visitors because they’ve got work to do finishing their little house and they need to make sure everyone who visits can do so during a time that’s safe. Thanks!
 This was the third year of the Tiny House Conference and my third year speaking at the event. There were around 350 people in attendance this year and the conference was split into two tracks with one focused more on lifestyle and one focused more on technical considerations.
This was the third year of the Tiny House Conference and my third year speaking at the event. There were around 350 people in attendance this year and the conference was split into two tracks with one focused more on lifestyle and one focused more on technical considerations.



