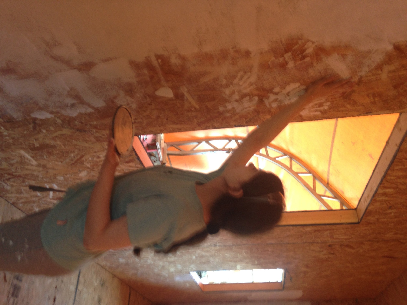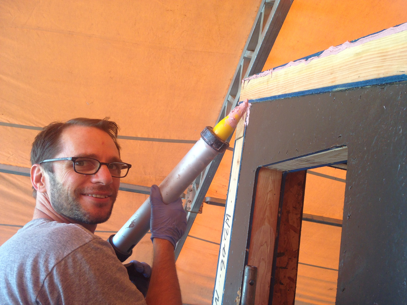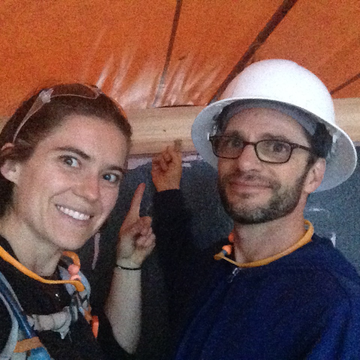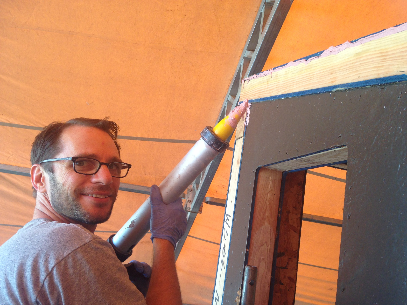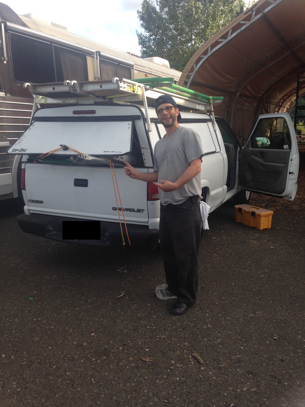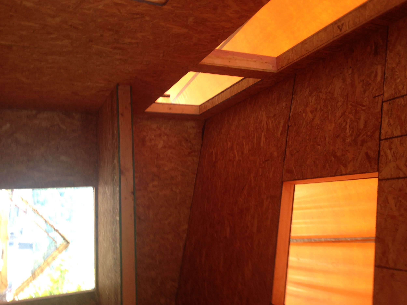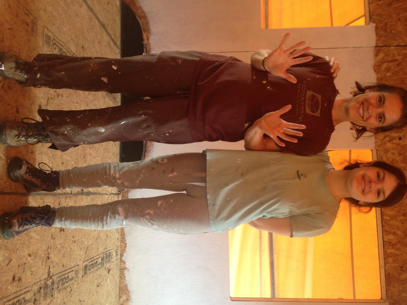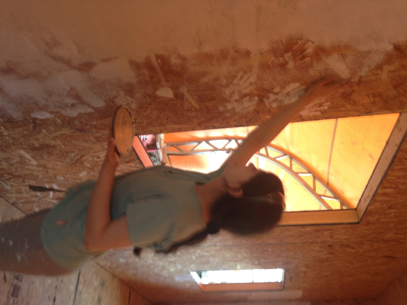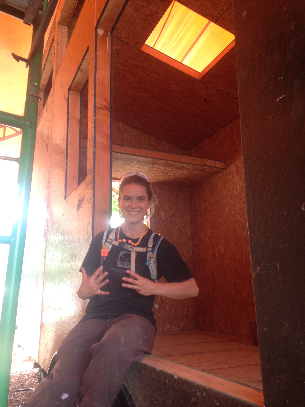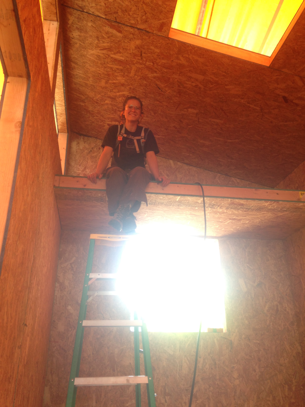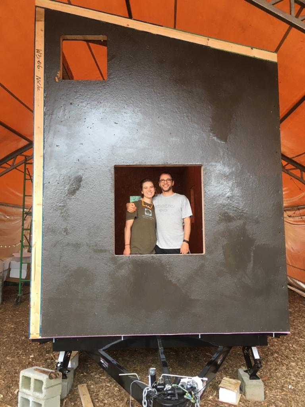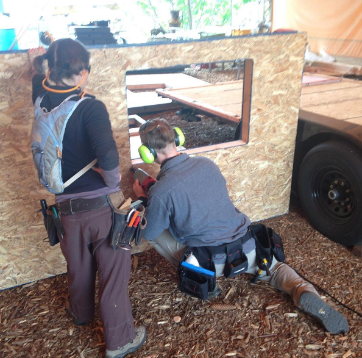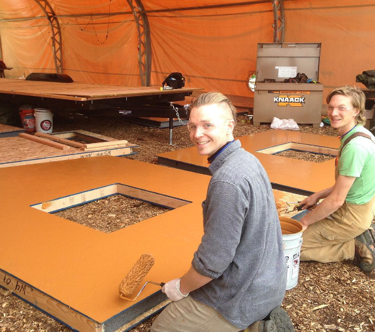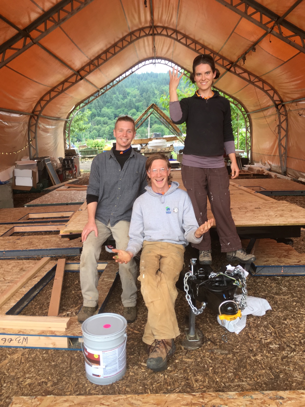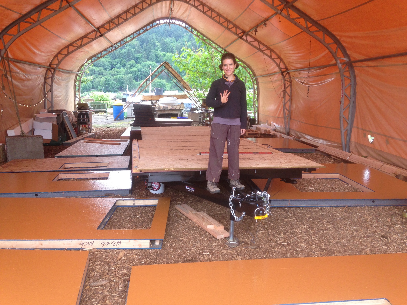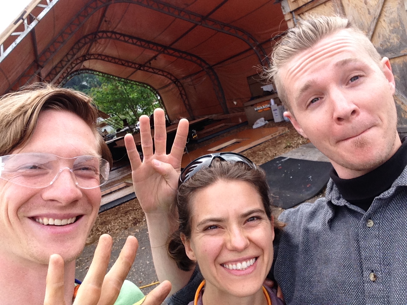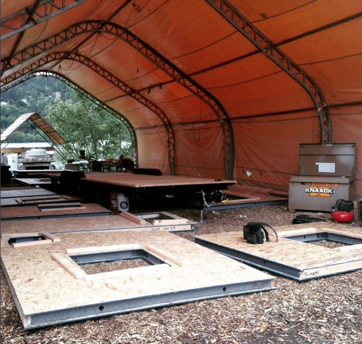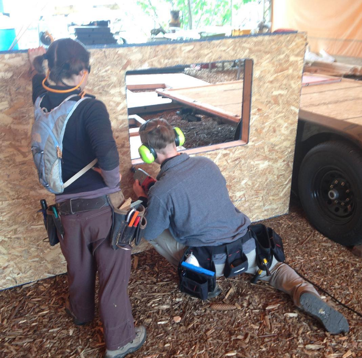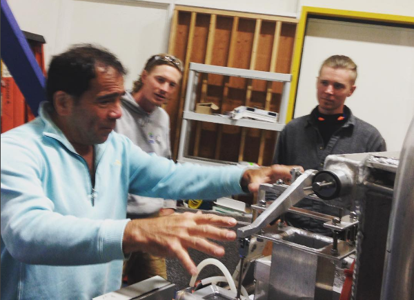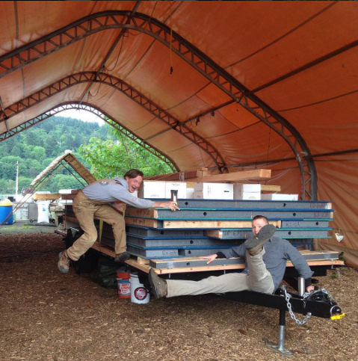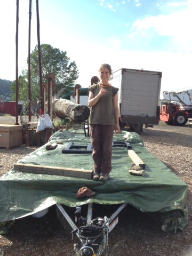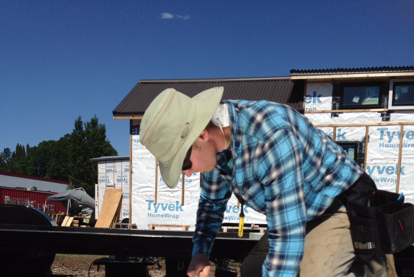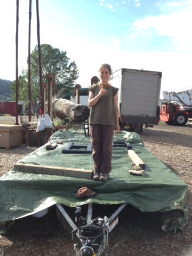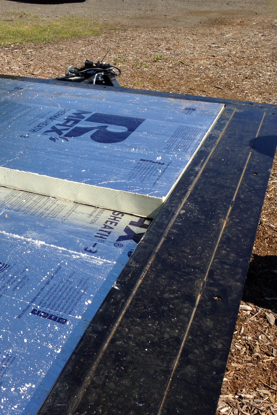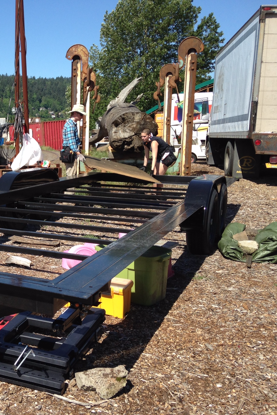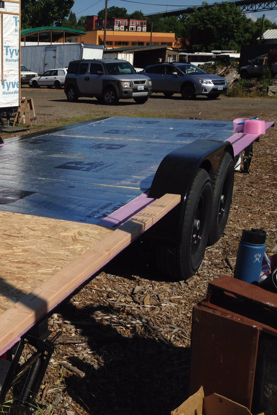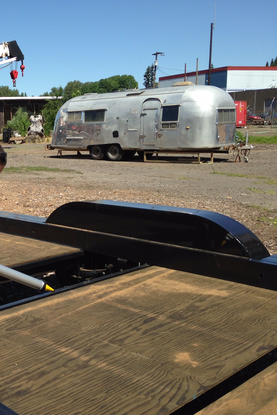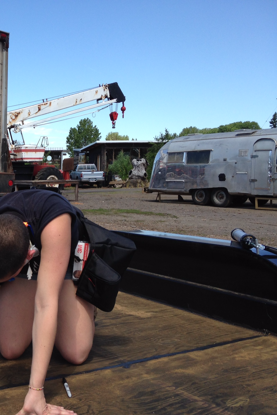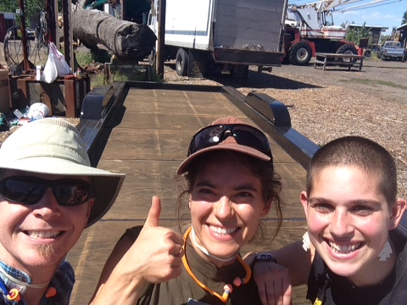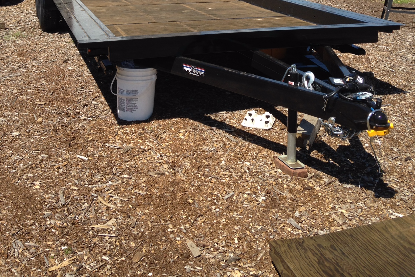This week I am working with a fabulous woman named Meg who has come all the way from Boston to participate in our T42 Build Blitz to work on exterior tasks like waterproofing, rainscreen, windows, trim, and siding. Meg plans to build her tiny house, starting this fall, with her dad who has been building most of his life.
T42 Sealing & Priming
When we wrapped up the second T42 Build Blitz a week ago, we'd put in 8 build days and we'd completed all of the following:
- T42 Undercarriage & Floor Insulation
- T42 Subfloor & Bottom Plates
- T42 SIPs Prep
- T42 Wall Raising
- T42 Roof Raising & Storage Loft
Over the past week, we've slipped in a couple half-days of building in amongst the project management and design work I've been doing for my two Package Deal clients and prep for the upcoming Tiny House Collaborative Tiny House 101 Workshop in July.
Early this week we had a fabulous visit from my aunties and my baby cousin (technically a first cousin, once removed, but "baby cousin" is easier, even if she is 14 now!) My lil cousin was eager to help out with my tiny house (though I'm starting to think it's bribery to get me to come help her with her tiny house someday!) She's an incredible artist so I'm hoping she'll be up for helping when we get to finish work, but meanwhile, priming the interior seemed a good next step, so that's what my baby cousin helped me out with this week! She quickly declared that priming is boring, but she stuck with me until we had the walls primed as high as we could reach. (And she also thoroughly enjoyed exploring our build site Green Anchors.) Additionally, she has proven that it really is more fun (albeit slower) to apply primer with bare hands! (Good thing we're using Safecoat, right!?) We also had a bunch of fun designing her tiny house the next morning before they left town!
Additionally, this week Isha and I added more staples to the roof seams and sealed up exposed framing with R-Guard Fast Flash. Once the sealing around the top of the SIPs roof box was done, we were able to install cedar roof extensions, which are important since the roof of the house matched up with the walls on our SIPs kit. The extensions will enable us to add a rain screen and siding without dumping water from the roof right into the siding! Our windows, which we ordered 10 weeks ago, were supposed to be here 2 weeks ago, but they've been delayed three times now. They're now scheduled for Wednesday of next week.
Our next Build Blitz will kick off on Monday with preparation for installation of our windows and siding. Join us if you can or follow along virtually on Instagram!
T42 Roof Raising & Storage Loft
On Friday we wrapped up our second Build Blitz and our eighth day of building on T42, the tiny house I'm building to live in with my sweetheart Isha (who also happens to be The Guy Next Door). Monday we did T42 SIPs Prep and Tuesday and Wednesday we had our T42 Wall Raising. I anticipated that the roof might give us some challenges, so we'd set aside Thursday and Friday for Roof Raising. Fortunately, the roof went together quickly and easily with the brawn, brains, and good humor of two Tiny House Helpers, Kelly and Andy.
We got into a nice rhythm of building our skylight panels, hoisting our panels onto the scaffolding then guiding them up onto the roof, sliding them on the panel before them, and then slipping them into place and anchoring them with SIPs screws in all the corners. We had the last roof panel up before taking a late lunch so we went to celebrate our success with warm bowls of Hawaiian noodle soup at Big Kahuna's. (It was, of course, raining on roofing day, so we were darn thankful for the covered build spot!)
After lunch Andy and I installed the perimeter blocking in the roof and the rest of the SIPs screws, while Kelly worked on sealing up seams between the SIPs panels with R-Guard Joint & Seam Filler. We were at a good stopping point by the time that was done so we cut out a little early and I jumped on a conference call for the Tiny House Collaborative.
On Friday Andy helped me put the finishing touches on the Puzzle Wall. We installed a few more studs to create the appropriately sized rough openings for the windows at the top of our tall wall and then cut 1/2" OSB for the sheathing. We were able to use up a few scraps of 3/4" OSB that we'd used as the subfloor as well.
After lunch we installed our storage loft, using an extra piece of SIP. When our SIP panels were cut from the master panel (check out Picking Up Our T42 SIPs Kit for more on that!) there was an extra piece that was sent along with the rest of the panels as filler for the stack during delivery. It was 38" wide, which was just shy of the 40" we were planning to make the storage loft, so we decided to go for it. We wanted the bathroom to be 36" wide to accommodate a 36" tub and we like the idea that a twin size mattress could fit above just in case we ever want to use it as a guest bed.
Andy and I measured and marked the height of the loft, measured and cut ledgers for the three sides along the walls, and then anchored our ledgers into place from the inside with beefy structural screws. (Before we install the siding we'll also anchor the ledgers from the outside with SIPs screws.) We dry fit the panel first to make sure it would go. Then we added mastic and shimmied the SIP into place. As soon as it was ready I crawled up to test it out and, sure enough, it's quite comfy up there!
We've made good progress in 8 days of building and I'm looking forward to our next Build Blitz when we'll be installing windows, a rainscreen, and our exterior siding! If you'd like to join us, you can sign up for the Build Blitz or be a Tiny House Sidekick for a day.
T42 Wall Raising
More photos to come soon!
We kicked off our T42 Wall Raising Build Blitz on Monday with T42 SIPs Prep. Tuesday and yesterday were wall raising days. On Tuesday morning my beloved landie Tony came with me to Sun Belt Rentals to pick up the scaffolding we're renting for the week. With our new truck loaded up, we headed to the job site (with a quick stop at the coffeeshop, of course!)
Andy and Tony helped me finish the last of the panel prep (painting the last two panels with R-Guard and leveling the trailer first thing. Then we were joined by Patrick Sughrue of Artisan Tiny House and Derin Williams of Shelter Wise. Our first wall went up around 10 AM and we got it braced into place while we got our second panel up and secured to the first. With two panels in place we had a corner! The next panel had to be cut out for the wheelwell, so we used the template I'd made to jigsaw out the curve on both sides, then removed the foam with a foam cutter, and installed blocking in recess. The second panel went up very nicely, snugging up against the first and the third panel followed along. Patrick showed us a trick to use a bottlejack in the right spot on the trailer frame to get the panels squared up. By lunchtime we had two walls up so we took a break to eat a picnic overlooking the river.
After lunch we popped the third wall into place and the first panel of the fourth wall (which is our Puzzle Wall). We started prepping the next parts of our puzzle wall. My friends Katie and Elliot from the east coast and my new friend Christian from Seattle all arrived around 4pm. The infusion of extra energy was very welcome, but we soon found ourselves scratching our heads because once we put the next wall panel up the first panel of that wall was far from level and nothing we tried straightened it out again. We finally decided to call it a day and come back to it in the morning. We pulled the last panel down and set it on the trailer again.
Yesterday, with fresh minds and bodies, Patrick and Christian removed the staples in the spline that joined the two panels and we were able to ratchet strap the panel back down into place. The next panel went up just fine afterwards and the rest of the Puzzle Wall came together nicely until we reached the last panel, which was long by about 1/2". There was only 1/4" difference between the two long walls in length, but that 1/2" wasn't working. The only thing we could figure was the the bottom plates weren't completely square. We'd measured thrice and checked square in the corners when we installed the bottom plates, but we hadn't taken diagonals, so next time we definitely will! We deliberated about a variety of options before Patrick landed on the plan: pull the last panel back, cut 1/2" off the second-to-last panel, scoop out the foam, and then slip the two panels together again. It worked beautifully!
We'd earned our lunch, so we headed up to my favorite St. John's haunt, Proper Eats, to celebrate having 4 walls up! After lunch Michael (who is also building a tiny house at Green Anchors) helped us get our glulam in place at the top of the tall wall. Then Patrick talked us through the roof details before he headed out.
Andy, Christian and I got our first wall panel (the biggest and therefore heaviest) and were horrified to discover how far off it was from square. One of the things I love best about SIPs is how well the usually come together! So we had another round of brainstorming before Andy reminded me that messed with the level of the trailer the day before while trying to get those two Puzzle Wall panels to square up! Usually we level the trailer before we start raising walls and again before we install the roof. As soon as we leveled the trailer the roof panel lined up beautifully! I can't believe I forgot, but I don't think I'll ever forget again!
Isha came down after work as we were wrapping up and we got to enjoy stepping into our house with all four walls up (and a roof panel, too!) We celebrated with a beer at Occidental Brewing around the corner. Whew!
Today Andy, Kelly, and I will work on the roof raising. It's raining (of course!) so I'm really glad we're under shelter. Here we go!
T42 SIPs Prep
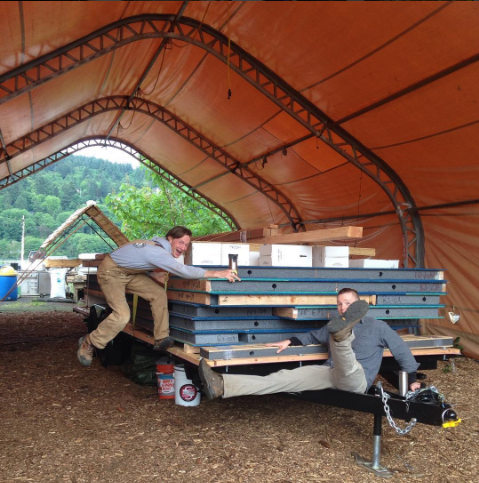 A week ago yesterday I was Picking Up Our T42 SIPs Kit. Fortunately, we were able to store our SIPs in the covered area at Green Anchors where we're drying in the tiny house while Isha and I headed out of town for a wedding.
A week ago yesterday I was Picking Up Our T42 SIPs Kit. Fortunately, we were able to store our SIPs in the covered area at Green Anchors where we're drying in the tiny house while Isha and I headed out of town for a wedding.
Yesterday we kicked off our T42 Wall Raising Build Blitz by preparing the SIPs for the wall raising. Andy (who helped with the first T42 Build Blitz when we worked on the T42 Undercarriage & Floor Insulation and the T42 Subfloor & Bottom Plates) and Jake (my beloved landmate) came to help out. We started the day by unstrapping the stack of panels and sorting and inventorying the SIPs. We laid them out around the trailer in the orientation they needed to be installed, we checked to make sure the bevels for the roof were all pointed the right direction, and we double-checked that the right side of the SIPs (in our case the outside) was facing up.
Then we started installing the window frames that Isha and I had prepped on Build Day #3. We applied the SIPs mastic all around the window opening, put in the framing (first the top and bottom pieces and then the sides), and stapled them in place with 1.5" long, 14 gauge staples. We got into a rhythm and had all the frames we could install before putting up The Puzzle Wall in place by lunchtime.
We snagged some lunch at a local taqueria and then headed out on a field trip to Clackamas to meet with Tom Schneider, who invented the R-Guard liquid applied waterproofing system we're using for our little house. Tom gave us a tour of the laboratory where they test their products under various conditions and explained the benefits of the liquid applied system.
Back at the job site, we painted the SIPs with our R-Guard liquid applied barrier. When I installed the My Tiny House Air Barrier on The Lucky Penny the walls were already up and it was tricky getting the thick, sticky R-Guard onto the panels high over our heads. We ended up wearing no small amount of it home on our clothing! So when we did the Cilantro Poncho Build Blitz (which also used a liquid applied air barrier) we tried applying it before raising the walls. It worked beautifully and taking advantage of gravity was even more wonderful with the R-Guard system because it's much more viscous.
We wrapped up Day 4 of building for T42 with the panels almost ready to be raised. We're excited about the wall raising today and tomorrow and the roof raising Thursday and Friday. Wish us luck!
Niche Consulting on Facebook, Instagram & Pinterest
 I've been a bit behind the times, but I've recently created a Facebook page, an Instagram account, and a Pinterest account for Niche Consulting. Now you can stay up to date on tiny house, small home, and sustainable design and lifestyle happenings with Niche through these social media mediums.
I've been a bit behind the times, but I've recently created a Facebook page, an Instagram account, and a Pinterest account for Niche Consulting. Now you can stay up to date on tiny house, small home, and sustainable design and lifestyle happenings with Niche through these social media mediums.
On Niche's Facebook page, you can learn about workshops I'm teaching, events I'm speaking at, and get teasers about my latest blog posts. Please like the Niche page, share with friends, and stay tuned!
Follow Niche on Instagram for the latest in small home living, from vignettes of daily life in our tiny house community to the play-by-play progress of tiny house Build Blitzes.
And, of course, check out Niche on Pinterest to explore fun design ideas for creative small homes, clever tiny houses on wheels, and thoughtful urban design.
Our #T42 tiny house walls go up this week so it's a fun time to start following along on Niche!
Picking Up Our T42 SIPs Kit
 Yesterday Patrick Sughrue of Artisan Tiny House and I drove up to Puyallup, WA to the Insulfoam factory to pick up the stack of Premier SIPs for T42, the tiny house I'm building with The Guy Next Door. At the Insulfoam loading area we spotted the T42 SIPs package right away because it was the tiniest stack around!
Yesterday Patrick Sughrue of Artisan Tiny House and I drove up to Puyallup, WA to the Insulfoam factory to pick up the stack of Premier SIPs for T42, the tiny house I'm building with The Guy Next Door. At the Insulfoam loading area we spotted the T42 SIPs package right away because it was the tiniest stack around!
It was also easy to pick our tiny house out from the rest because ours is made with the new graphite polystyrene (GPS) foam insulation that we learned about when we were Ordering Our T42 SIPs Kit. The foam is dark gray in color and it has an R-value of about 5 per inch, compared to the EPS foam we used for The Lucky Penny which has an R-value of about 4 per inch. Premier has dubbed this foam "platinum" and they figure it will become their standard before long.
Mike Karnes gave me a quick tour of the Insulfoam factory. (He and his daughter are building a tiny house this spring - using SIPs, of course - so he was a great tour guide!) I got to see how the master panels are created by placing an 8'x24' piece of OSB down on a set of rollers, covering it with adhesive, placing a giant piece of foam on top, adding more glue, lining up a second OSB skin on top, and rolling the giant sandwich into the press to make the super strong, relatively light SIP. These panels are then fabricated into wall and roof panels for houses like mine.
I love seeing how things are made so it was especially fun to see the details of how they do things like cut electrical chases inside the foam panels with a hot wire and a stencil. They have a router station where they can cut out all the window openings, but I was amazed at how much of the cutting is actually done by super talented cutters wielding chain saws! They do the bevel cuts for the tops of walls and recess the foam in areas where splines or blocking need to be inserted. At the cutting station I asked Mike about the recycled content and recyclability of the SIPs and he said that they don't have recycled content because they need to use virgin foam to get the structural properties of the product. However, there are other foam products that aren't structural so they're able to use recycled foam. Mike estimates that about 95% of the scrap cut away when the panels are manufactured at Premier ends up getting recycled. Pretty cool!
By the time we got back outside, Samuel and Rich had the panels all loaded up on Our T42 Trailer. They were appreciative we'd already installed our T42 Undercarriage & Floor Insulation as well as our T42 Subfloor & Bottom Plates. This made it easier to stack the panels on the trailer and get them strapped down so they'd be road-worthy.
I was grateful to Patrick for doing the driving on this trip and even more grateful for his company. Patrick helped me pull together the tiny house SIPs kit for The Lucky Penny and we've worked together on a couple other projects, too, so it was nice to have the long drive to talk about big ideas for tiny houses. Patrick and I stopped for lunch at the Yelm food co-op and then hit the road again. A few hours later we situated the trailer in the covered area at Green Anchors where we'll be doing our T42 Wall Raising next week. If you're interested in joining us, please sign up for the T42 Build Blitz! We're got a great crew of Tiny House Sidekicks and Tiny House Helpers, but we love a few extra hands if you're interested and able!
T42 Materials Palette
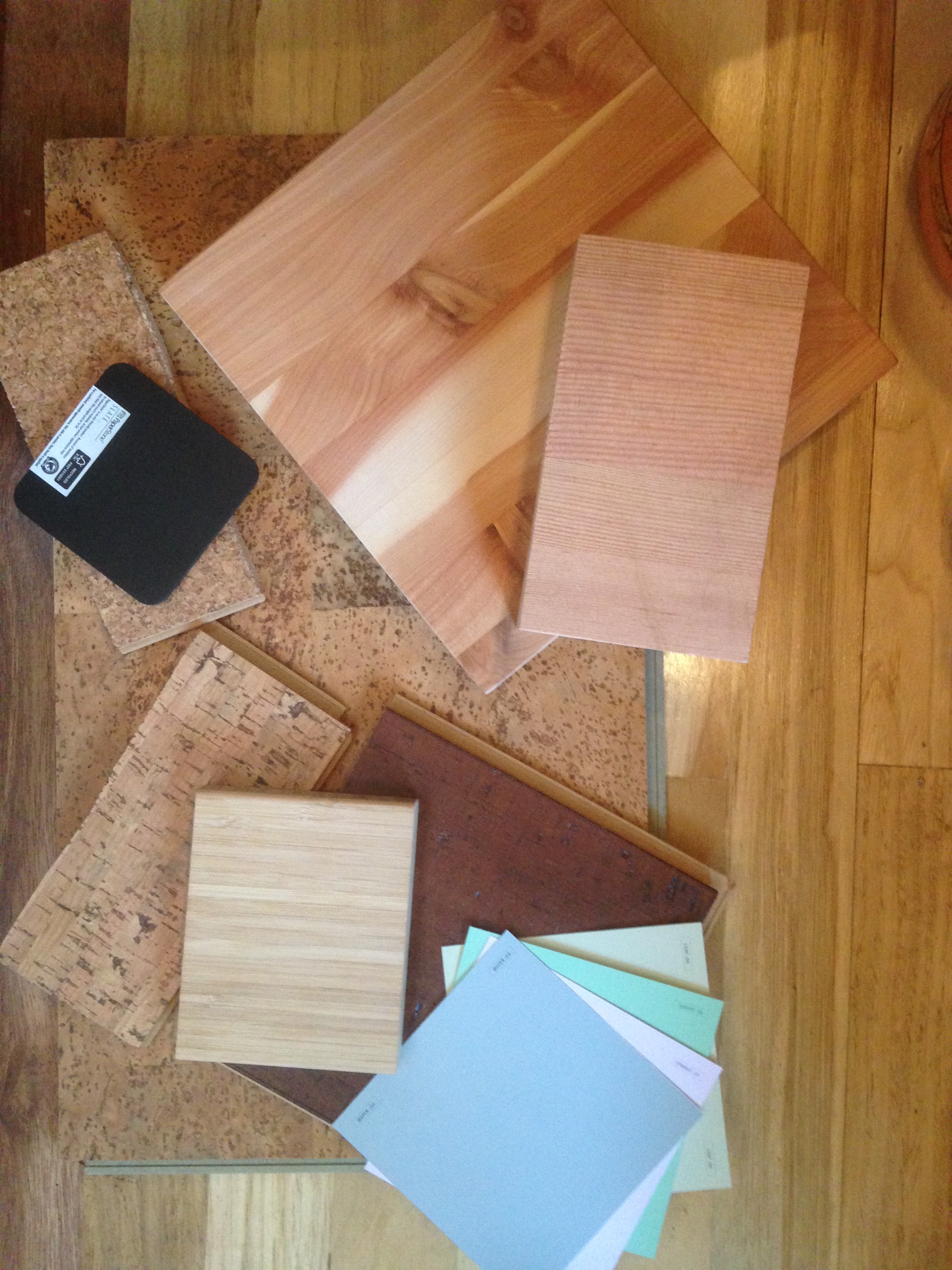 Over the past couple of months Isha and I have slowly developed a materials palette for our tiny house, T42. The past couple days we made great progress when build blitzer Sonja (who is, thankfully, also a sustainable materials geek) joined me to scout for finish materials. We headed out with our trusty color palette mug in hand. Let me explain...
Over the past couple of months Isha and I have slowly developed a materials palette for our tiny house, T42. The past couple days we made great progress when build blitzer Sonja (who is, thankfully, also a sustainable materials geek) joined me to scout for finish materials. We headed out with our trusty color palette mug in hand. Let me explain...
I really enjoyed developing The Lucky Penny's Materials Palette, and Isha likes my little house, too, so he's trusted me to come up with a scheme for the new house. It's been fun finding the intersection of our preferences. I tend to be drawn to jewel tones and I love rich, complex pastels. I'm particularly fond of the purple and green combination. Meanwhile, Isha loves blue - ALL the blue - which I've never been particularly wild about. He's especially fond of cobalt. Luckily, we landed on an awesome scheme when I remembered a set of mugs I had when I lived in Walla Walla. I'd picked them up from Clay in Motion, a family-owned pottery studio in Milton-Freewater, OR and I'd loved them to pieces (literally!) over the years. So the last time Isha and I went to Walla Walla I took him to Clay in Motion and we picked up a set of mugs in their Mossy Creek scheme. It's a lovely minty green base with a vibrant lilac secondary and a cobalt accent. There are also thin ribbons of a lighter blue and a darker green. It ties our favorite colors together beautifully!
On Wednesday it was drizzly so Sonja and I hung out at a coffee shop, researching materials and making phone calls regarding sourcing, lead times, and availability. After I'd shown Sonja our SketchUp model and some of the items we're considering, we chose some items to investigate. Sonja found a few great visual examples of the materials scheme we're exploring for the exterior of the house. The cedar siding with cedar window frames against the black of our fiberglass windows should look really sharp with our zincalume roof!
We also explored interior wall coatings and discovered the clay plaster paint I was excited about won't work on our OSB substrate. I'll plan to use that for another house one of these days... Meanwhile, the milk paint Sonja introduced me to is very cool but cost-prohibitive for the amount of wall space we need to cover. So we landed back on Colorhouse Paints, which I used for The Lucky Penny. Colorhouse Paints are eco-friendly, solvent and VOC-free, and the company is local and woman-owned! We narrowed down the colors on Wednesday just looking at the colors online, which prepared us for our scouting trip on Thursday.
On Thursday, Sonja and I spent the entire day on a materials scouting field trip to investigate flooring and countertop options. Our day started at Green Depot where we explored interior primer and paint and honed in on some fabulous Colorhouse hues. (We're inclined towards a pale green for our long walls, a light lilac for our studio, and a silky blue for our bathroom.)
Then Greg walked us through all of these awesome green products:
- Sealer for our exterior trim: We're leaning towards OSMO One Coat HS because this European formulated product line covers in one application.
- Cork, bamboo, and linoleum flooring options: We're considering recycled glass tile for the bathroom and entry because it's easy maintenance, there are lots of cool design opportunities, and it's durable and hard-wearing. We're also excited about cork for the kitchen, living room, and studio because it's lightweight, insulating (yay for warm on the feet!), resilient, cost-effective, and looks super cool!
- Paperstone and butcherblock countertops: Both exciting options! The "slate" colored paperstone is regionally manufactured and would look really sharp with our black window frames! The butcherblock countertops are locally (and minimally) manufactured by Sustainable Northwest Wood and the juniper and fir are particularly lovely!
Greg sent us home with some samples on loan since I've found it's important to touch these materials and hold them next to each other to really get a sense for how it will come together. And, of course, I wanted Isha to be able to decide which ones he likes best, too!
Next we went to Bamboo Revolution where we talked with Ben whom I worked with on the Breathe Building project. He explained that their densified bamboo probably isn't the best bet for a tiny house floor because it's so heavy. But I fell in love with the idea of using their 3/4" bamboo for our countertops and potentially our desks, too. It's one of our lighter weight options, it comes in a thin enough profile that it will help make the counters more Lina height, and it has a fabulous banding pattern on the exposed edge! At $200 for a 4'x8'x3/4" piece of bamboo plywood, it's also a quarter the price of the Paperstone and a third of the price of the local butcher block countertop! Talk about an easy decision!
Our next stop was Rejuvenation where we got inspired by all the beautiful hardware and lighting options. We popped into Sustainable Northwest Wood to get pricing and lead time info from Ryan (whom I also worked with on the Breathe Building project). The wood butcher blocks are not the best option for this tiny house because of the weight, the thickness of the material, and the cost, but ohmygoodness do I ever want to use their juniper and madrone butcher blocks for a kitchen someday! Simply stunning!
Then we were off to EcoFloors where David walked us through cork, linoleum, and HydroCork flooring options as well as an alternative brand for the bamboo countertops. We liked one of the cork flooring options quite a bit and it was less expensive than the other one I'd particularly liked from Green Depot, so we brought home a sample of that, too. We learned that the click Marmoleum products don't work well in a steamy environment like a bathroom, so that helped nudge me further towards using tile for the bathroom and entryway.
Eventually we headed south to Sherwood where we visited with Micah at Lakeside Lumber to learn about exterior trim and siding options. I have a lot of noodling to do on this one since each decision about our siding makes a big difference for the look and feel of the house. We're trying to get a contemporary look at a great price and even I am curious about what we'll decide! Finally we made our way to Building Material Resources where we looked at doors (so many possibilities for our pocket and track doors) and cedar siding (a couple cool options here, too!)
It was fun showing Isha (and Jake and Karin) all of the samples we'd picked up during this epic scouting day and sharing everything we'd learned along the way. Fortunately, Isha likes my favorite, too. It's fun to be honing in on our interior finishes and getting a better sense of the look and feel of T42!
T42 Subfloor & Bottom Plates
 Earlier this week we kicked off our first T42 Build Blitz. We made good progress on Monday with the T42 Undercarriage & Floor Insulation. On Tuesday we had another gorgeous day down at Green Anchors and Build Blitzers Andy and Sonja worked with me to install the subfloor and bottom plates. (More photos to come. Having photo upload issues. Grrr!)
Earlier this week we kicked off our first T42 Build Blitz. We made good progress on Monday with the T42 Undercarriage & Floor Insulation. On Tuesday we had another gorgeous day down at Green Anchors and Build Blitzers Andy and Sonja worked with me to install the subfloor and bottom plates. (More photos to come. Having photo upload issues. Grrr!)
We started out Build Day #2 by marking the center line of our trailer. To do this we measured the trailer width in five points across the trailer, marked that center point, and drew a line the length of the trailer. Then we laid out our bottom plates, making sure that they will accommodate our SIPs layout. We cut our bottom plates to length and then held the tape measure to the center point and adjusted our bottom plates side to side so that the outside of the plates were 49 1/2" from the center in each direction and clamped them in place. The trailer is 100" wide and the house is 100" and the SIPs have a 1/2" outer skin, so laying out the bottom plates this way gave us 99" from edge to edge which should accommodate our SIPs just right. We did the same front to back and we ended up a schosh bigger in this direction, but it's only 1/8" and in my experience tiny houses often grow a smidge from the plans, so we think it will work okay.
Then Andy drilled through the bottom plates from below using the existing holes. Our trailer had the holes pre-drilled in the flanges, which saved us heaps of time! (Though we did have to drill two more because of the way our SIPs lay out. Andy did that using a set of bits that stepped up 1/8" each time. Thanks, Andy!) Then we inserted our 4" long 1/2" diameter galvanized bolts, using a flat washer then a plate washer on top of the bottom plate and a flat washer, lock washer, and nut below the trailer flange. Unfortunately, the plate washers I'd picked up at the hardware store (which are actually 3" bearing plates from the Simpson fastener section) hung over the edge of the bottom plate, so at lunchtime I swapped these out for 1 1/2" plate washers.
Once the bottom plates were in place we double-checked the span for our subfloor. Our subfloor is 3/4" tongue and groove Edge Gold which sits on top of the polyiso foam and the sill seam on top of the trailer. We cut the subfloor with enough of a gap all the way around that the SIPs will be able to sit down nicely onto the sill seam. We tacked these subfloor pieces down with self-tapping screws along the perimeter of the metal trailer frame. Then Sonja sealed the seams between panels with another bead of sealant. Once the SIPs walls are up we'll be able to close the joint between the walls and the floor by adding a bead of spray foam if necessary and then a sealant joint. This isolates our wall system from our floor system. We never have the subfloor in contact with the elements outside, transferring cold to our feet. (I did it this way for The Lucky Penny Floor Box, too.)
We got the floor system nearly finished by the time we took a late lunch. After lunch we installed the new plate washers, double-checked our measurements, and cinched down the bolts (but not too tight!) Sonja also plugged the extra holes in our trailer using black 3/4" PEX plugs and more of that handy sealant. (The "extra holes" were pre-drilled through the sides of the trailer for that wooden floor system we didn't use - see my note in T42 Undercarriage & Floor Insulation for more on that!)
With the bottom plates bolted down and the subfloor in place, the trailer is now totally ready for its trip up to Premier SIPs in Puyallup. Patrick of Artisan Tiny House will be making the drive with me to pick up the SIPs early next week. (and I get to go on a field trip of the SIPs factory!) I'm so excited!
T42 Undercarriage & Floor Insulation
 Our tiny house build has begun! On Sunday Isha and I moved our tools down to our build site at Green Anchors. It was May Day and seemed an auspicious day to start a project like this! Yesterday we kicked off our first Build Blitz and with the assistance of two great Tiny House Helpers, we made great progress on our floor system.
Our tiny house build has begun! On Sunday Isha and I moved our tools down to our build site at Green Anchors. It was May Day and seemed an auspicious day to start a project like this! Yesterday we kicked off our first Build Blitz and with the assistance of two great Tiny House Helpers, we made great progress on our floor system.
We started out Build Day #1 yesterday with intros, safety, and a site orientation. Then we started cutting our 1/2" pressure treated plywood to fit inside the trailer frame, spanning the cross ribs, which are dropped to the bottom so that we have the full 6" cavity to work with. We used one full sheet of ply and ripped four of them to about 47" and one to 42" wide to get them to land properly on the trailer ribs. Once they'd been dry fitted we put a bead of sealant down underneath them and sealed the plywood in place with a bead of sealant from the top, too. (If I'm feeling super ambitious I may also crawl around under the trailer and seal up the seams from the bottom, too. Then again, I may decide this is good enough...)
Next we crosscut our 2 1/2" polyisocyanurate insulation to length so that it would fit into the trailer frame. We ripped the first sheet in half so that the insulation seams would be staggered from the sealed seams of the PT ply. Then we crosscut our 3" polyiso insulation to length, inserting them with the seams staggered from the first layer. We ripped our last piece to fit in, just so. Our 79 1/2" measurement fit really nicely without us having to shoehorn the insulation into place. I've often spray foamed the gaps, too, but we didn't have gaps big enough to spray foam so we skipped the foam! Since we're well air sealed, we should be in pretty good shape here.
We wrapped up the day by gluing our pink seam seal to the trailer frame so that the wooden bottom plates and the OSB subfloor won't be in direct contact with the metal of the trailer. Then we tarpped the trailer and packed the tools in for the day. A good day's work!
You might have noticed that our tiny house floor system doesn't have a wooden joist system inside the trailer frame. That wooden floor system is important if you're using fiberglass insulation and need supports for your subfloor. However, I've never figured out why it would be necessary if you're using rigid foam insulation since foam board insulation has decent compressive strength. So we've basically made a SIP inside the trailer frame because we used a 1/2" PT ply undercarriage as the bottom skin, 5 1/2" polyiso foam as the insulation, and then 3/4" T&G OSB subfloor as the top skin. We didn't glue the pieces to each other, so they're not structural the way they would be if they were a true SIP. However, we have gravity working with us here, so it would take a pretty major event to separate them again!
This floor system is how I built the floor system for The Lucky Penny, too. You can read about that in Floor Box Lessons Learned and My Floor Box Continued. Back in 2014, I'd never heard of anyone else doing it this way, but I figured building a SIP inside the trailer frame would save weight, time, materials, and cost over doing a wooden floor system. Additionally, it would reduce thermal bridging and provide more insulation which means better energy efficiency. The only drawback is that since my homemade SIP isn't structural, without those supports every 16" to 24" on center, there is a little more give in the floor. I suppose we could have gone up to a thicker (and therefore more rigid) subfloor, but it would have been heavier, more expensive, and would have taken away just a little more headroom. Fortunately, I found that once I installed my flooring in The Lucky Penny, the give isn't very noticeable anymore. This floor system worked the first time, so we're doing it again.




