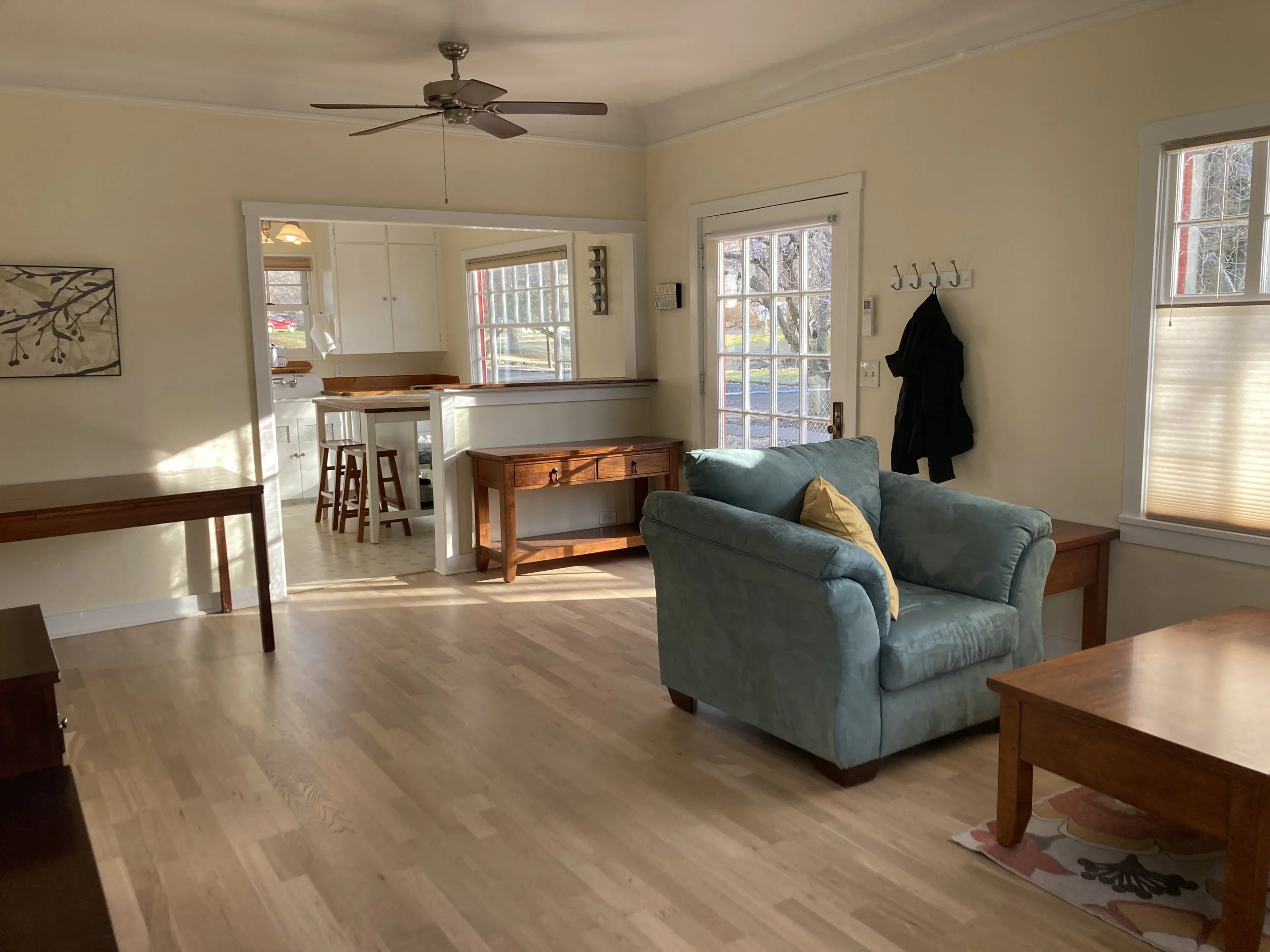Lina purchased Valencia Cottage in 2007 and has been renovating it off-and-on ever since
This profile will introduce you to my lil' ground-bound house. This is the place that taught me how to make a house a home. Check out the current Furnished Finder listing (with more photos and descriptions). You can also check out other posts about Valencia Cottage on my blog.
Fast Facts
Name: Valencia Cottage
Location: Walla Walla, WA
Location Type: single-family residential neighborhood (with Lucky Penny as an ADU)
Setting: Urban
Designer: Unknown
Builder: Unknown
Plan Set: N/A
Number of Full-Time Inhabitants: 1-4
Pets: none
Size Details
House Width (Exterior):
House Width (Interior):
House Length (Exterior):
House Length (Interior):
Exterior Square Footage:
Interior Square Footage: 832
House Height: appox.
Construction Details
Style: Bungalow
Roof Shape: Clipped Gable with Arched Entryway
Foundation Type: Block
Construction Type: Rough Sawn 2x4 Studs
Insulation Type: Blown-in Cellulose (there wasn’t any insulation when I bought the place in 2007!)
Systems
50 gallon electric water heater (exploring an upgrade to heat pump)
ductless mini-split heat pump (2 heads)
apartment-sized fridge
convection toaster oven
electric range with 4-burner cooktop and oven (exploring an upgrade to induction cooktop)
Panasonic Whisper Green bath exhaust fan
low-flow water fixtures
Sustainability Features
original 1926 windows with storm windows, door, fir countertops
all upgraded windows are double-paned
all LED lighting
energy-efficient electric-only appliances
low-VOC paints, stains and sealants
salvaged door, windows, and finish materials
engineered hardwood floors
linoleum flooring in bathroom and kitchen
fruit trees in the garden


