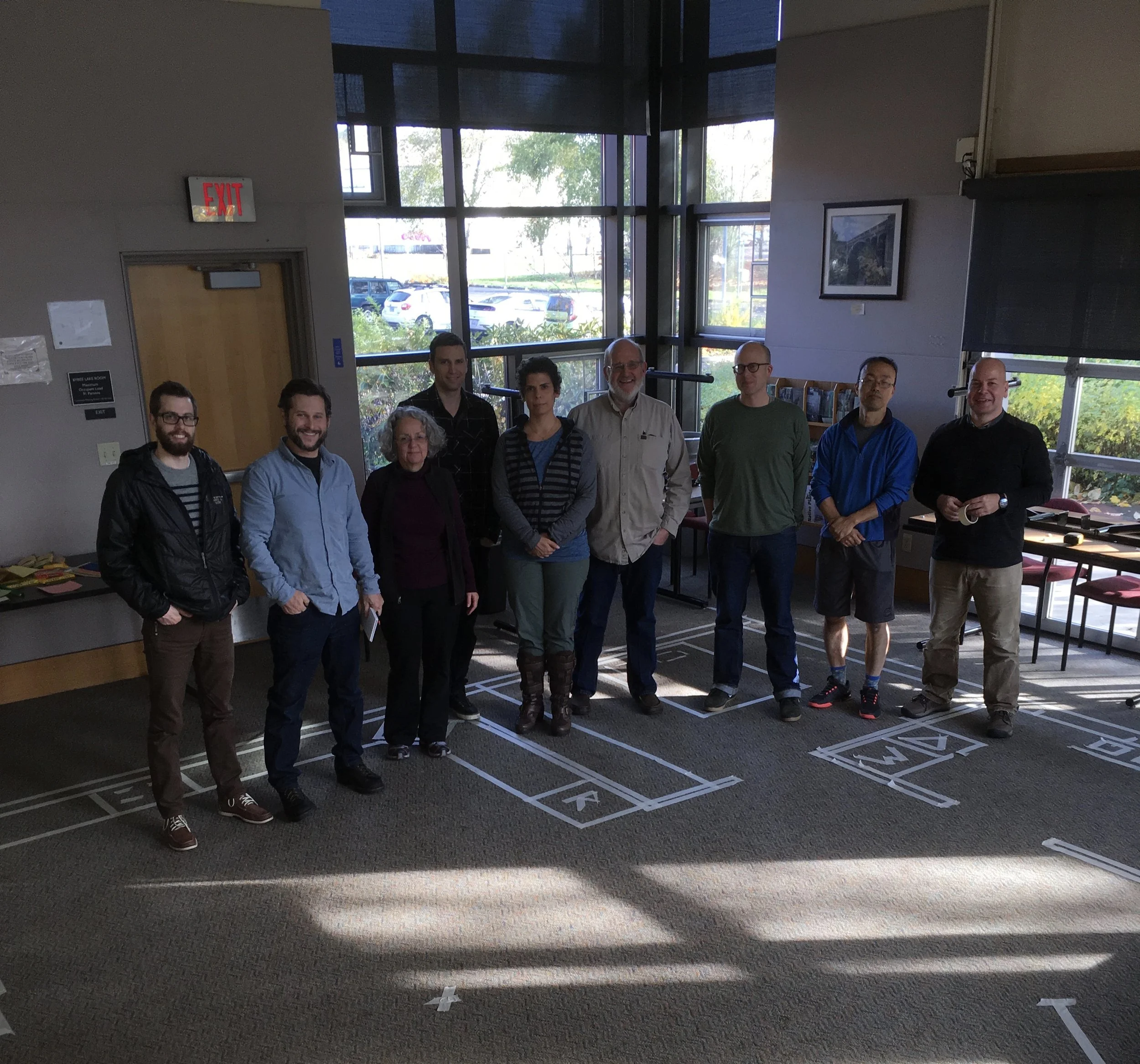During our ADU Design Workshop through Portland Community College this past weekend we arranged and rearranged the furniture in Bill's ADU at half size!
This past weekend I taught another round of the ADU Design Workshop through Portland Community College. Nine students from Portland and the surrounding Metro area participated in the workshop this weekend, bringing projects ranging from garage and basement conversions to backyard cottages, additions, and renovation of a pole barn. Some of them had relevant professional backgrounds (appraising, real estate, amateur drafting) and some of them were brand new to design, development, and building.
Sam and his teammates explore modeling with an unidentified object as their inspiration. The resulting wee shelter captures the look and feel of a lead sharpener. Such fun to see the creativity! I'm grateful to my colleague Paul Hanke for introducing me to this fun design exercise!
We kicked off the weekend with design exercises to get creative juices flowing and we literally rearranged the furniture in order to collectively design Bill's ADU at half-size. Everyone put on their design thinking hats and interviewed our "client" do learn about his program so that we could design a space to suit his needs. In the afternoon we practiced capturing the design we'd co-created at scale. We also went over information about regulations so our students could learn about the constraints specific to their situation.
Throughout the weekend we did mini presentations so students could share their design ideas, get feedback, and ask questions.
On Sunday our designs went into the third dimension as we explored sections and elevations (including noodling over stairs, egress windows, and old brick fireplaces in 1920s homes.) We had several special guests join us who have real-life experience designing, building, and living in small spaces.
During our free design time students worked through layout considerations for their own designs. With their newly-discovered information and ideas, they played with possibilities and began looking at their options differently. It's always tough when a student realizes they can't do the ADU project they've wanted to on their site; however, it's also a relief that they saved themselves the time, money, energy, and heartache of jumping down the rabbit hole, only to be thwarted. (Fortunately this energy was redirected into other possibilities, such as adding dormers instead of changing a roofline and exploring a long-time fantasy of creating a fire lookout tower.) Meanwhile, others realized they had more opportunities than they realized. For instance, Amy is now exploring converting her finished basement into a two-bedroom apartment and will look into the likely-more-expensive option of building a backyard cottage if the Residential Infill Project is approved, allowing her to have two ADUs on her property. Ken may be able to help his parents age in place with the addition of an ADU on their property for rental income and/or additional help.
Sunday afternoon the students presented their big ideas to the group to receive feedback which they can use as they continue noodling over their ADU designs. By the end of the weekend we were talking about doing a pizza party in the wood fired pizza oven as we help out with an ADU build at Bill and Betty's place! (Community building with like-minded folks is really half the fun in these workshops!) I can't wait to see what happens on each person's ADU journey!
What fun to spend the weekend with these fine folks for an ADU Design Workshop through Portland Community College!
If you’re interested in joining us for the next round of ADU Design, mark your calendar for Feb 10-11 and get yourself registered!





