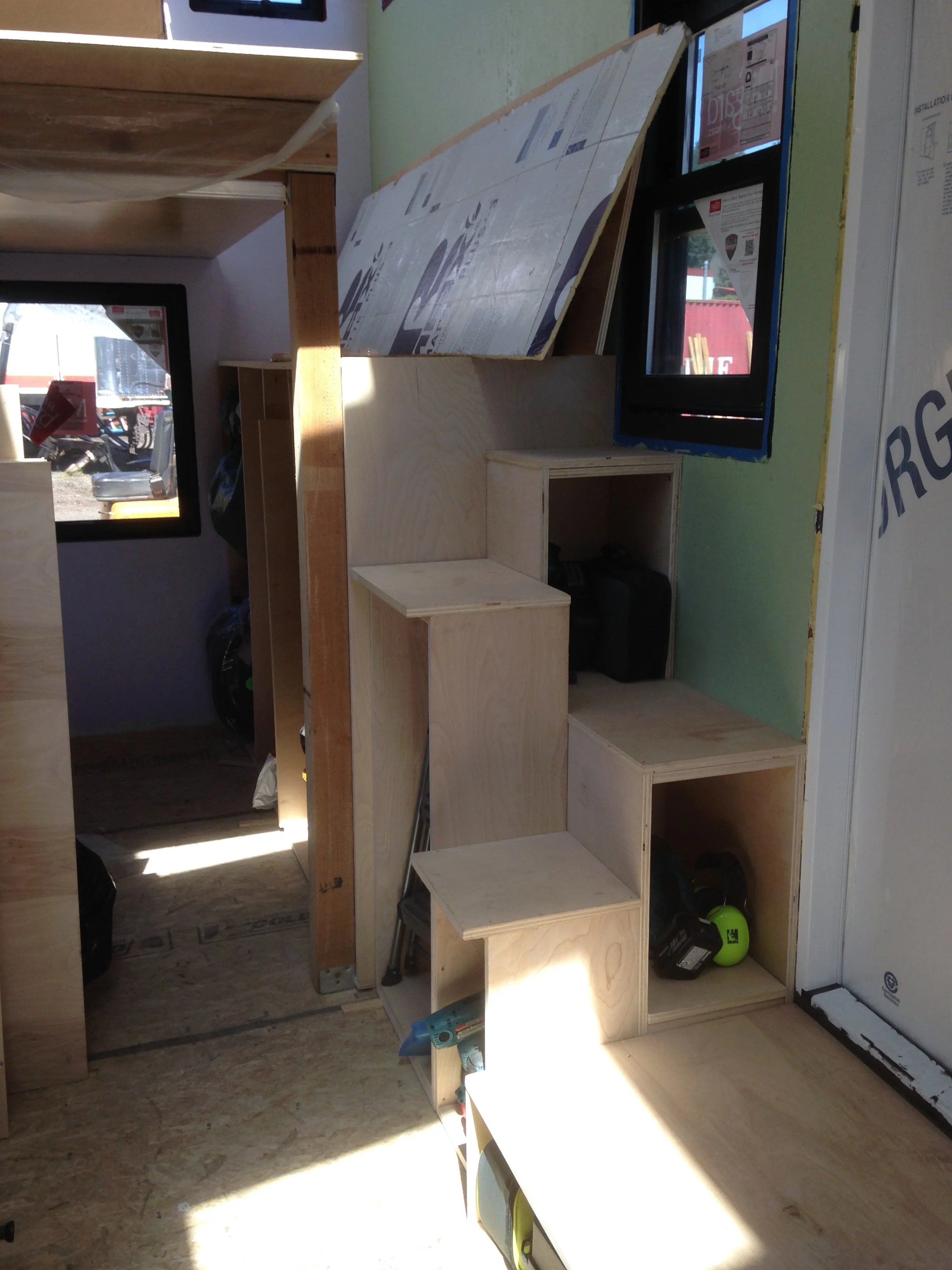We've snuck in a few extra build days for our tiny house T42, working on built-ins. It's so fun to see our house take shape again! (More photos to come, just having upload issues where I sit this morning in rural VT!)
This summer we've taken a break from working on our tiny house, T42 while I've been traveling for another round of Tiny House Design-Build at Yestermorrow, my fairy godbrother Noah's wedding to my fabulous new fairygodsisterinlaw Nell, the Tiny House Jamboree, and the wedding of my friends Brittany and Dylan. However, in between those fun events I've also snuck in a few build days, most of them with my new friend and building sidekick, Lori. So before my next adventure kicks off tomorrow (the O'Keefe Build Blitz in Brattleboro, VT), I wanted to give you a quick update about T42 built-ins.
A few weeks ago my pals Jen and Amy helped me take approximately a bazilion measurements so we could figure out a good plan for built-ins. We decided to start with our alternating tread stairs since we knew those would be the most complicated and the others could flex around them. We were inspired by the beautiful stairs Vina Lustado of Sol Haus Design created for the Light Haus tiny house, but wanted our stairs to stagger laterally in addition to side-to-side, so we modified her design and we're pretty pleased with the result.
When my sister and her partner came to town a couple weeks ago and they wanted to help with our tiny house, we made one of our few summer Sundays into Build Day #28. (Sidenote, some people think my lifestyle in a 100 square foot tiny house is extreme, but my sis and her sweetie are currently exploring the Pacific Northwest via a van which contains most of their worldly possessions, so I have good role models for living light! They're such an inspiration!) We made good progress in an afternoon using the Kreg jig. We got the first two stairs installed and got ready for the next two stairs.
The next morning Lori joined me for Build Day #29 and we got the other two stairs finished up and implemented our plans for a couple (not so secret) storage spots inside the stairs to make good use of the space under the taller stairs! So cool! (Photos to come!)
Once the stairs were done, we were eager to get the landing pad completed. A landing pad is an important part of any house as one transitions from outside to inside and visa-versa. For this little home the entryway step doubles as a shoe cubby AND the first step of our alternating tread staircase. It was great to get that entry step done so that it's easier and safer to enter and exit the house as we're building. So that was Build Day #30.
Of course, once those were done, we had a stair to nowhere! So on Build Day #31 we started in on the closet in our studio which also doubles as a walkway for our bedroom. Once we built the exterior frame we were able to get a pretty good sense of how it will all work together. It's so amazing to see something you've been dreaming about and designing actually manifest!
Build Day #32 was Monday and we had a half day to work on the closet, getting the other dividers ready. We also whipped together a set of exterior stairs with some pre-made stringers (which we should have just done a whole lot sooner since it's WAAAY easier to get into and out of the house now!) Now we are able to see what it's like to actually walk on the walkway! And it's awesome! The upstairs windows are just at the right height for me to see out them while standing there!
On Tuesday (Build Day #33) we built our bathroom riser. Raising the bathroom floor up will give us access to the tub plumbing (something I wish I had in The Lucky Penny!) and it will give us a couple more cubbies (or perhaps drawers) in the kitchen. Even better, it will enable us to pull out loo bucket out of the cabinet for use but also easily pull it out of the house via the access hatch for easy emptying. Since this room had 7' ceilings and Isha and I are both short it was no big deal for us to raise the floor here about 9". We'll still have 6'3" ceilings in this room, which seems plenty for us! Our tub and shower surround have arrived and we're eager to work on the bathroom more as we build a tub box, install the lavatory, and build the bathroom cupboard for the loo, the litter box, and the water heater.
Once I'm home after the O'Keefe Build Blitz, we'll be working on rough plumbing, which will be another fun and tangible step towards making our little house livable! Meanwhile, I'm excited to help Kevin and Maile manifest their tiny house dreams! Follow along this week!


