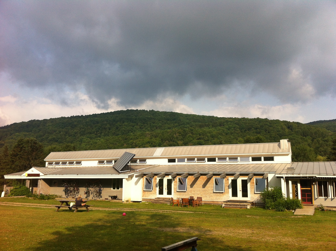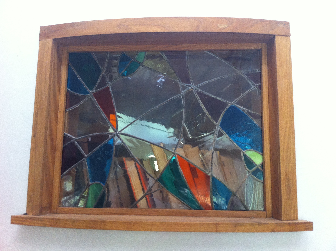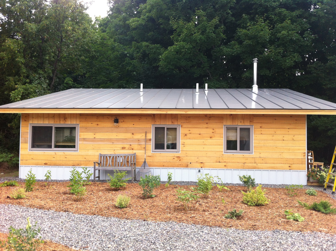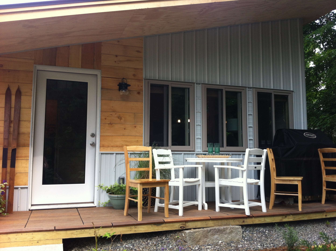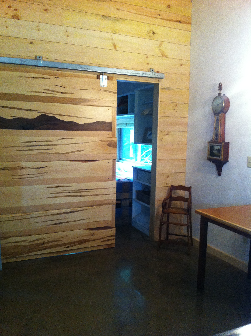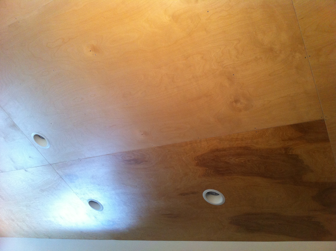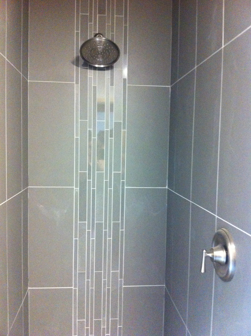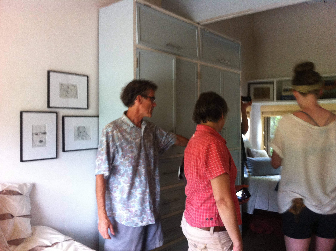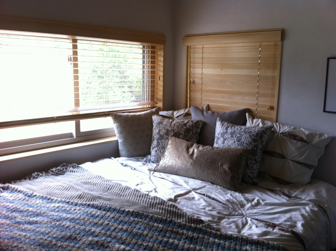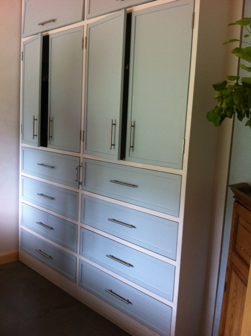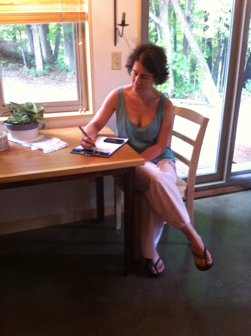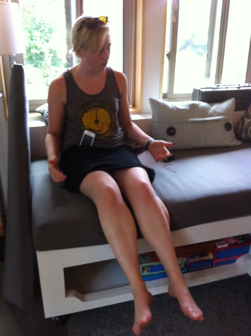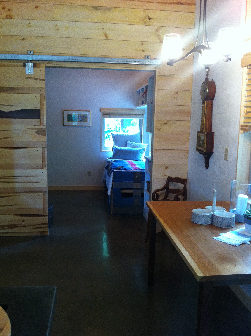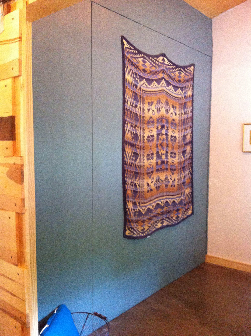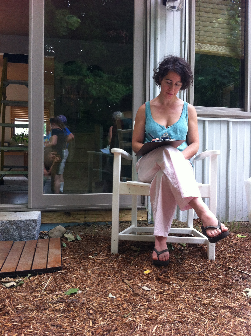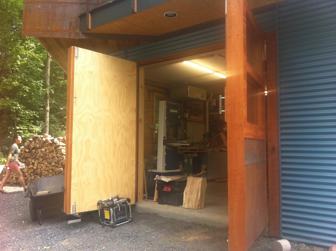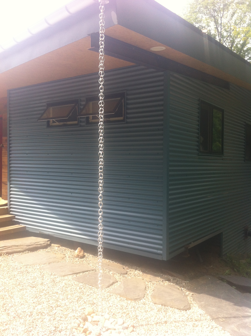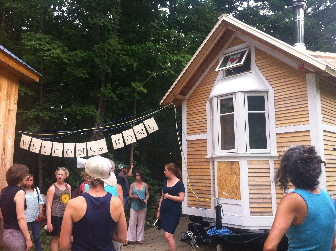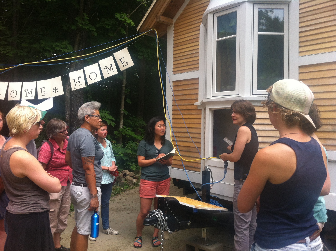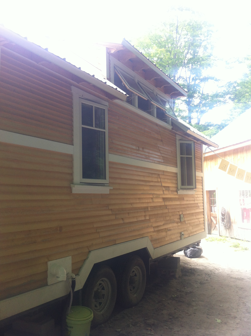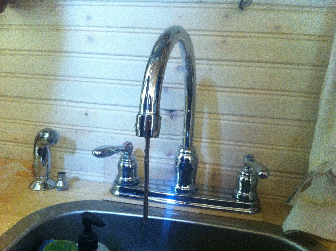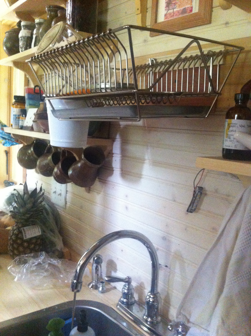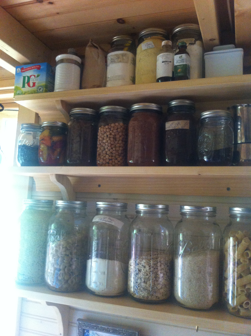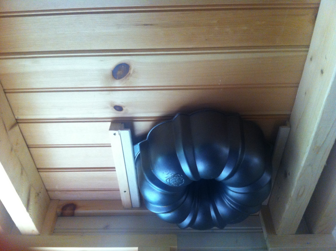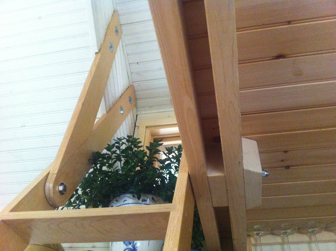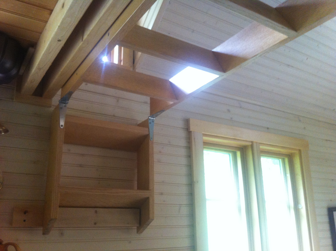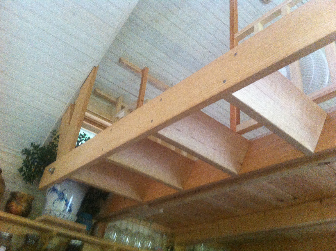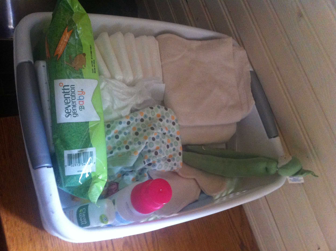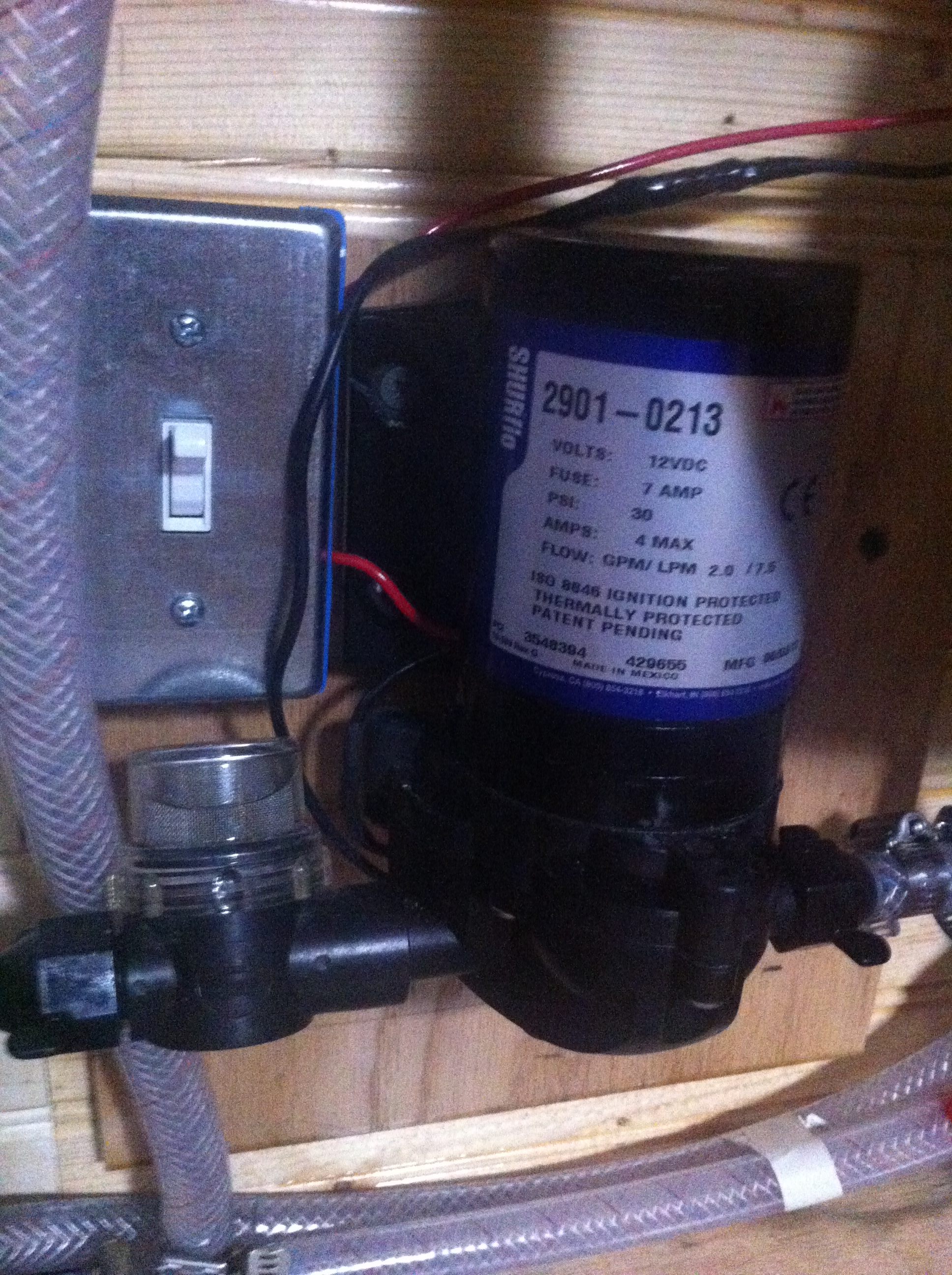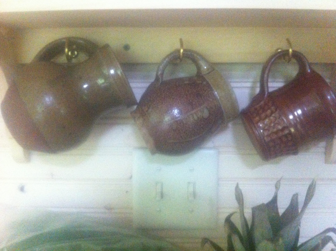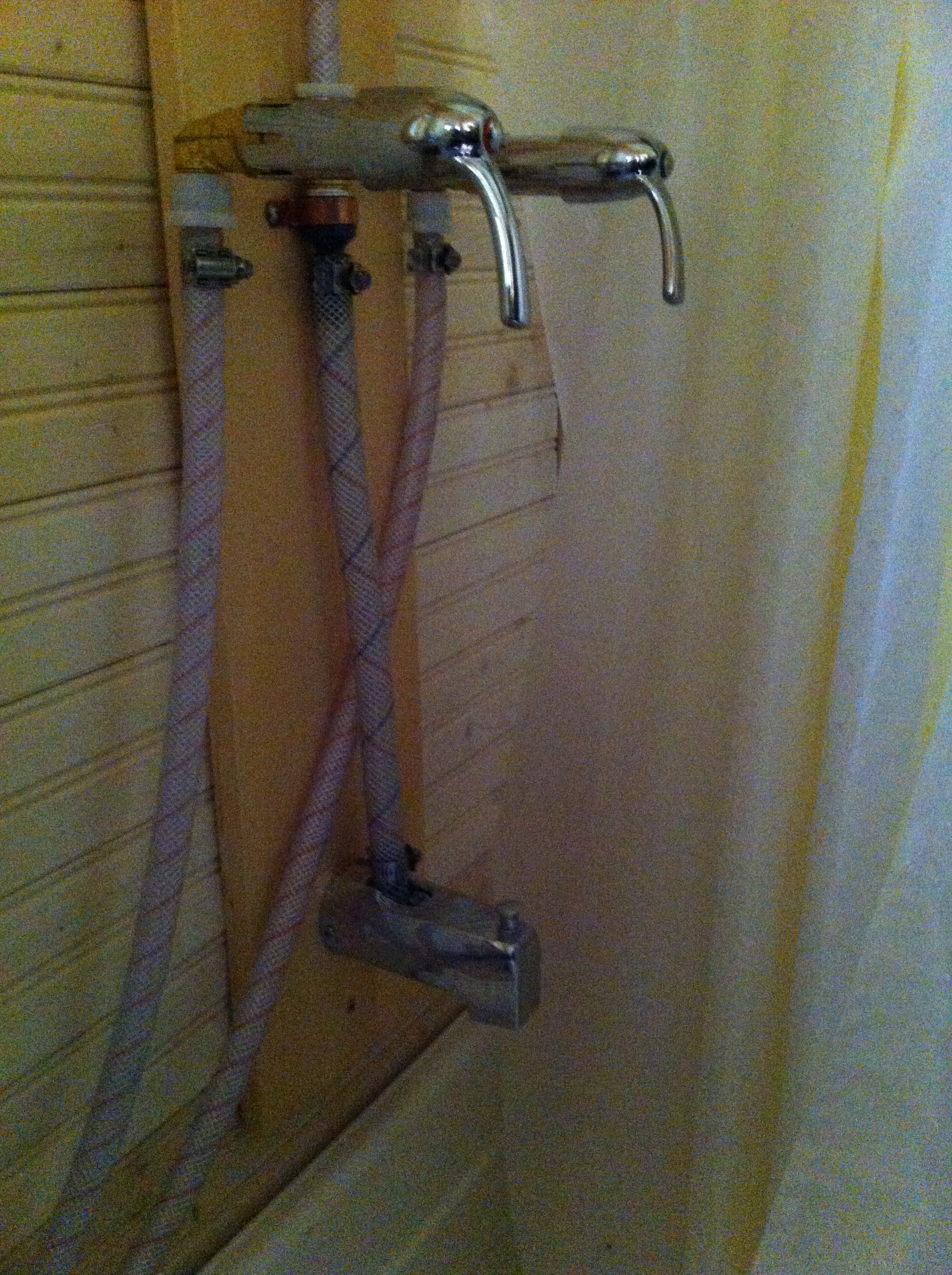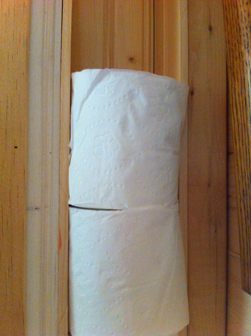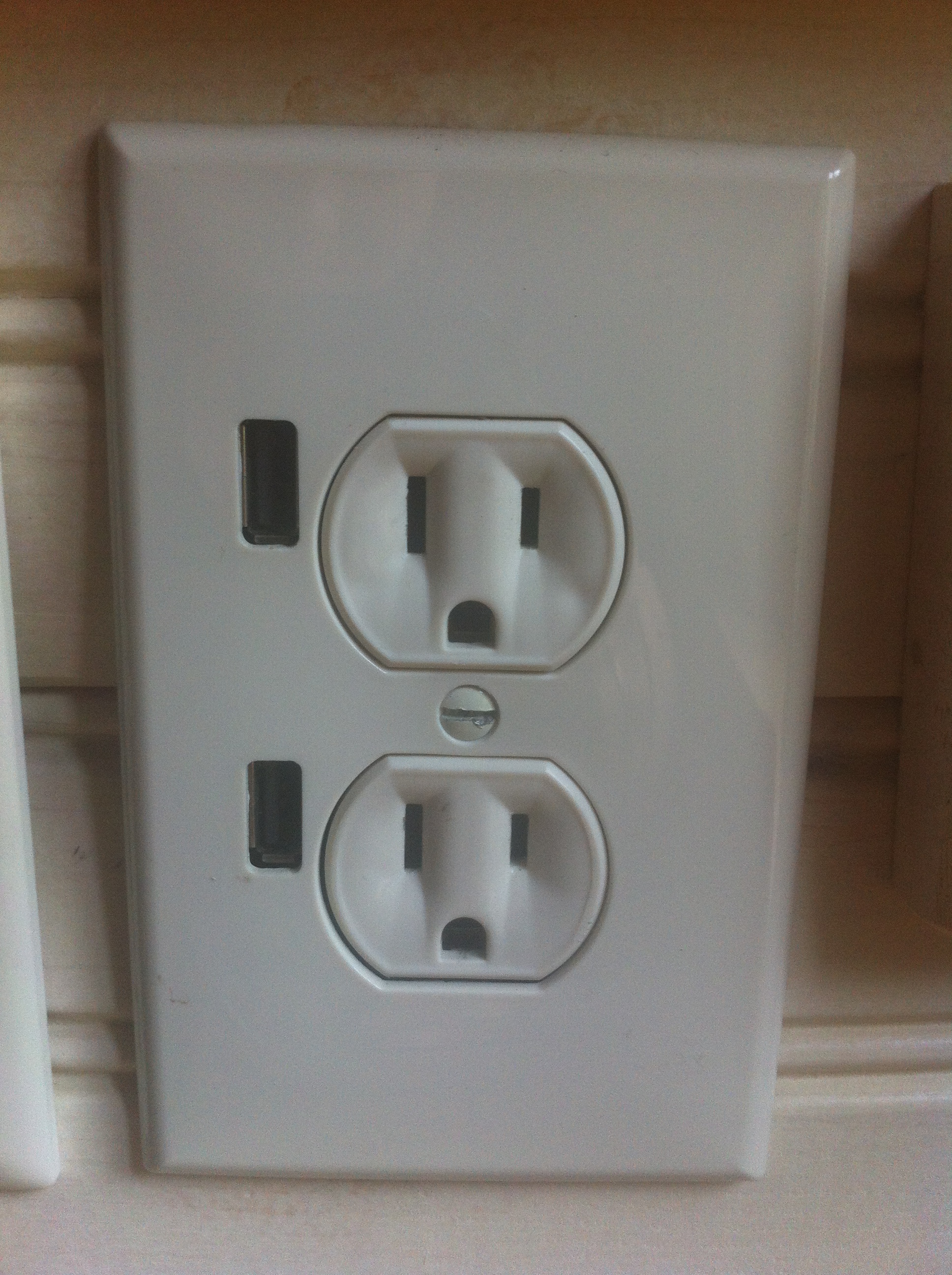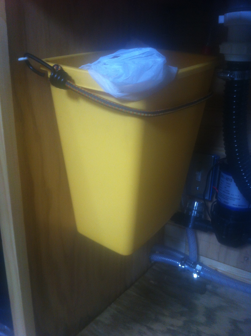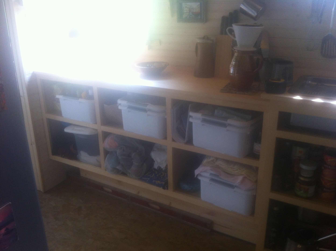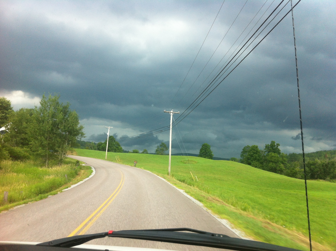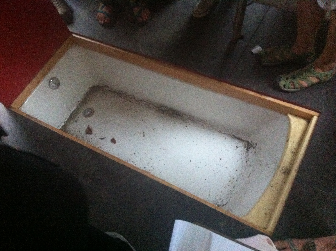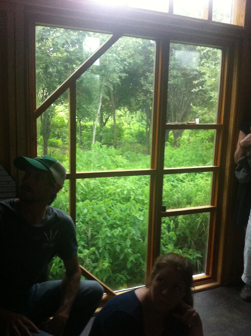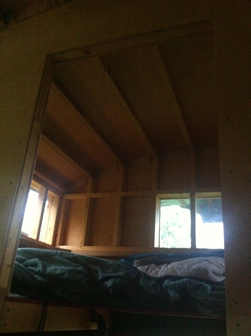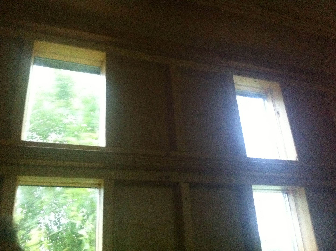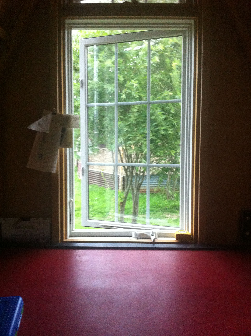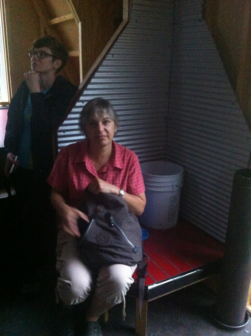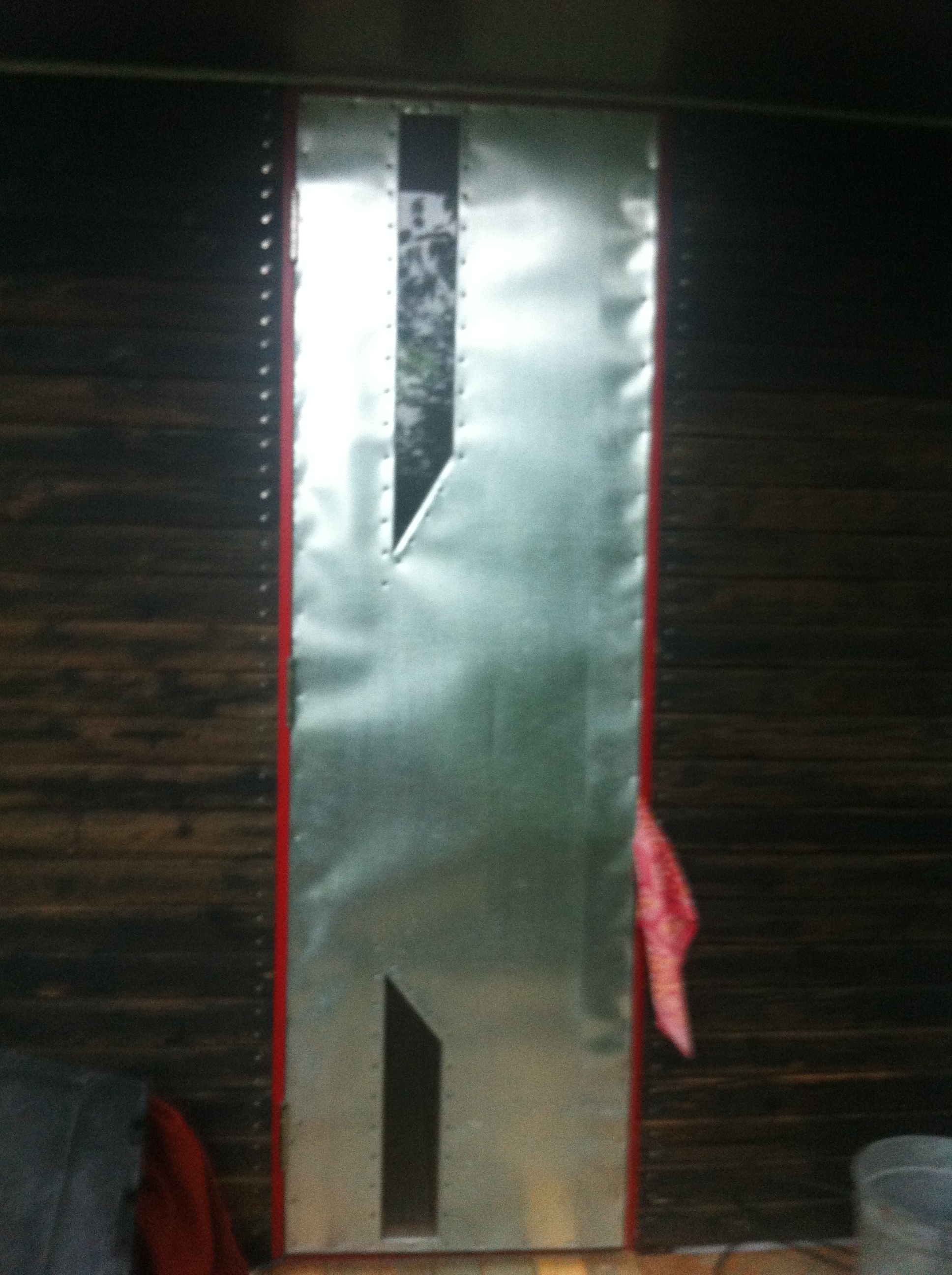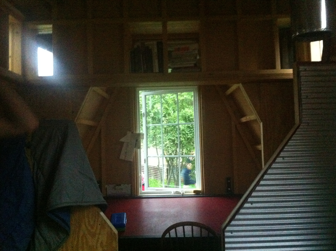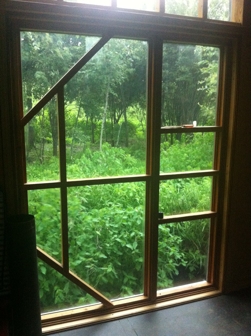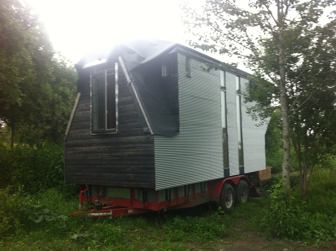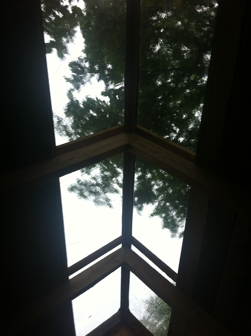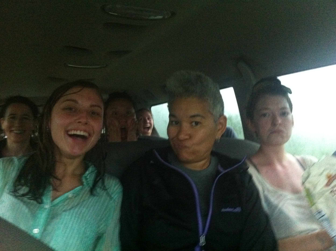Today’s guest post brought to you by Cheryl Gant, a student in this summer’s Tiny House Design-Build class at Yestermorrow. Thanks, Cheryl!
 Today we went on a tour of tiny/small homes in nearby Montpelier, Plainfield & Cabot, Vermont.
Today we went on a tour of tiny/small homes in nearby Montpelier, Plainfield & Cabot, Vermont.
The first home was 500 square feet and will be on the new show about tiny homes in late August. You can watch episodes of Tiny House Nation that have already aired on the FYI website. The owner got a loan for $50,000 and $40,000 worth of materials were donated through the show. This is a well-designed high-end home with high ceilings, beautiful kitchen with concrete counter-tops, recessed lights & expensive appliances. The wall between the master bedroom & the one for his 22 year old daughter moves against the back wall to completely open up the space. Beautiful tile shower and swanky concrete bathroom sink are among the many elements that make this a very nice tiny home. The couple building it have decided not to move into it because they have all their kids back at home. We asked how it was permitted but he wasn't sure but maybe as a ADU (Accessory Dwelling Unit.)
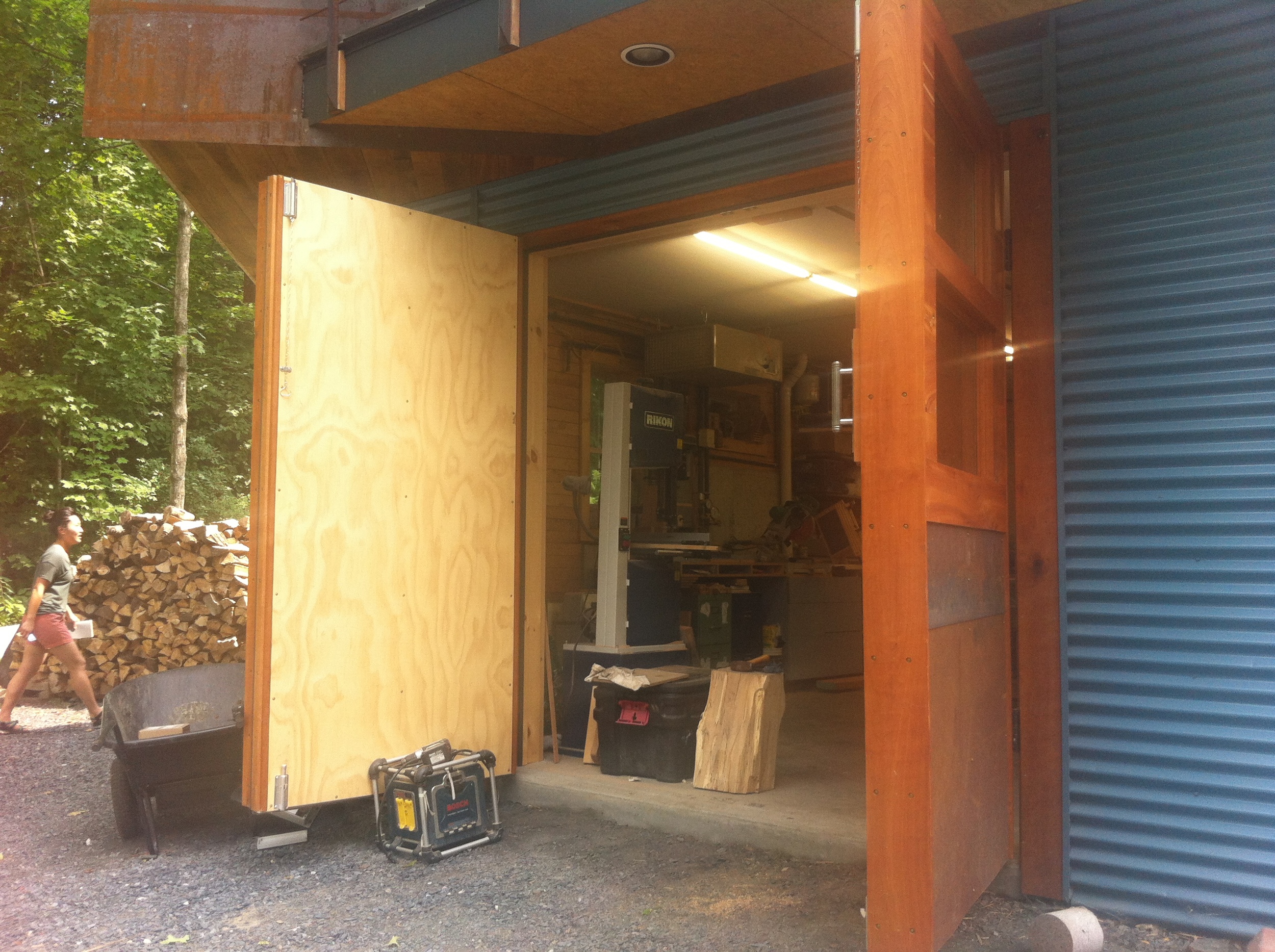 On to the 2nd house which was up high with a view of the river. It had been designed by a Yestermorrow Semester Program. The angles were interesting and the mix of rusted steel exterior and other materials was interesting. The bottom part was a wood workshop (400 sq ft.) & upstairs was the living space (600 sq ft.). Again high ceilings made the space feel bigger. Not sure about the shower door entry on the hallway, but otherwise the kitchen, dining room, and den space were all very comfortable. The high R value of the sprayed in cellulose insulation made it very energy efficient.
On to the 2nd house which was up high with a view of the river. It had been designed by a Yestermorrow Semester Program. The angles were interesting and the mix of rusted steel exterior and other materials was interesting. The bottom part was a wood workshop (400 sq ft.) & upstairs was the living space (600 sq ft.). Again high ceilings made the space feel bigger. Not sure about the shower door entry on the hallway, but otherwise the kitchen, dining room, and den space were all very comfortable. The high R value of the sprayed in cellulose insulation made it very energy efficient.
 Onward now to a tiny house on a trailer bed built by a Yestermorrow class 2 years ago. By built I mean started by a class then the owners have to do the rest of the work themselves and buy the materials.
Two years later they were done and living in it and soon to join them will be their new baby. The space was very functional but their loft ladder took up a chunk of space and the temporary bed covered a lot of floor. The owners gave everyone lots of good information about simplifying the electrical system and hiring a professional mover to move your home to a new site.
Onward now to a tiny house on a trailer bed built by a Yestermorrow class 2 years ago. By built I mean started by a class then the owners have to do the rest of the work themselves and buy the materials.
Two years later they were done and living in it and soon to join them will be their new baby. The space was very functional but their loft ladder took up a chunk of space and the temporary bed covered a lot of floor. The owners gave everyone lots of good information about simplifying the electrical system and hiring a professional mover to move your home to a new site.
 The last two homes were on the same property and both were used as detached bedrooms while using the kitchen and bathroom in the main house. The first had a bath tub underneath the floor, very cool! Lots of windows and a curved roof, a drafting table and bookshelf.
The last two homes were on the same property and both were used as detached bedrooms while using the kitchen and bathroom in the main house. The first had a bath tub underneath the floor, very cool! Lots of windows and a curved roof, a drafting table and bookshelf.
The next house, well as we headed towards it we had a sudden down pour and we all were drenched by the time we got to it. We lingered for a while inside, admired the plexiglass sunroof that barely leaked and decided that since the rain showed no sign of slowing down we'd better leave so we hopped out and headed for our two cars. The van had most of the class and I was in our instructor Paul's car with Julie and Ashley Layne. Julie was craving ice cream so when we got back to Montpelier Paul dropped her and A.L. out and we drove around the block till they came out with their ice cream. Pretty good day at Yestermorrow!


