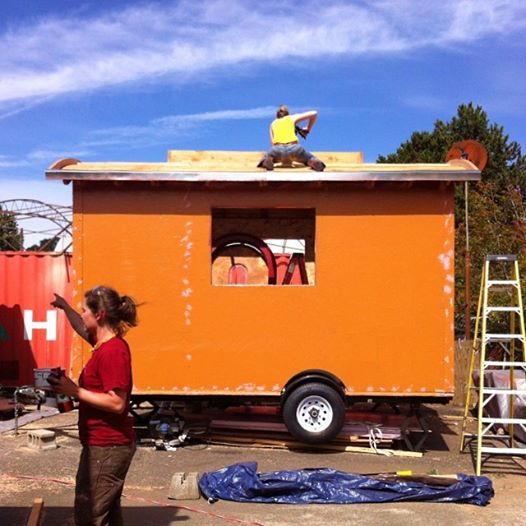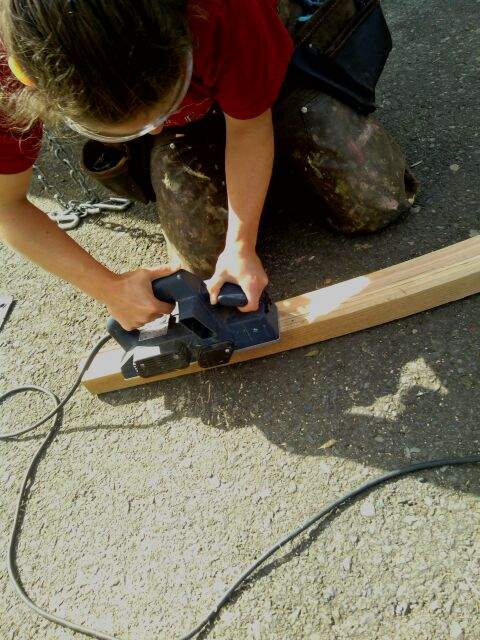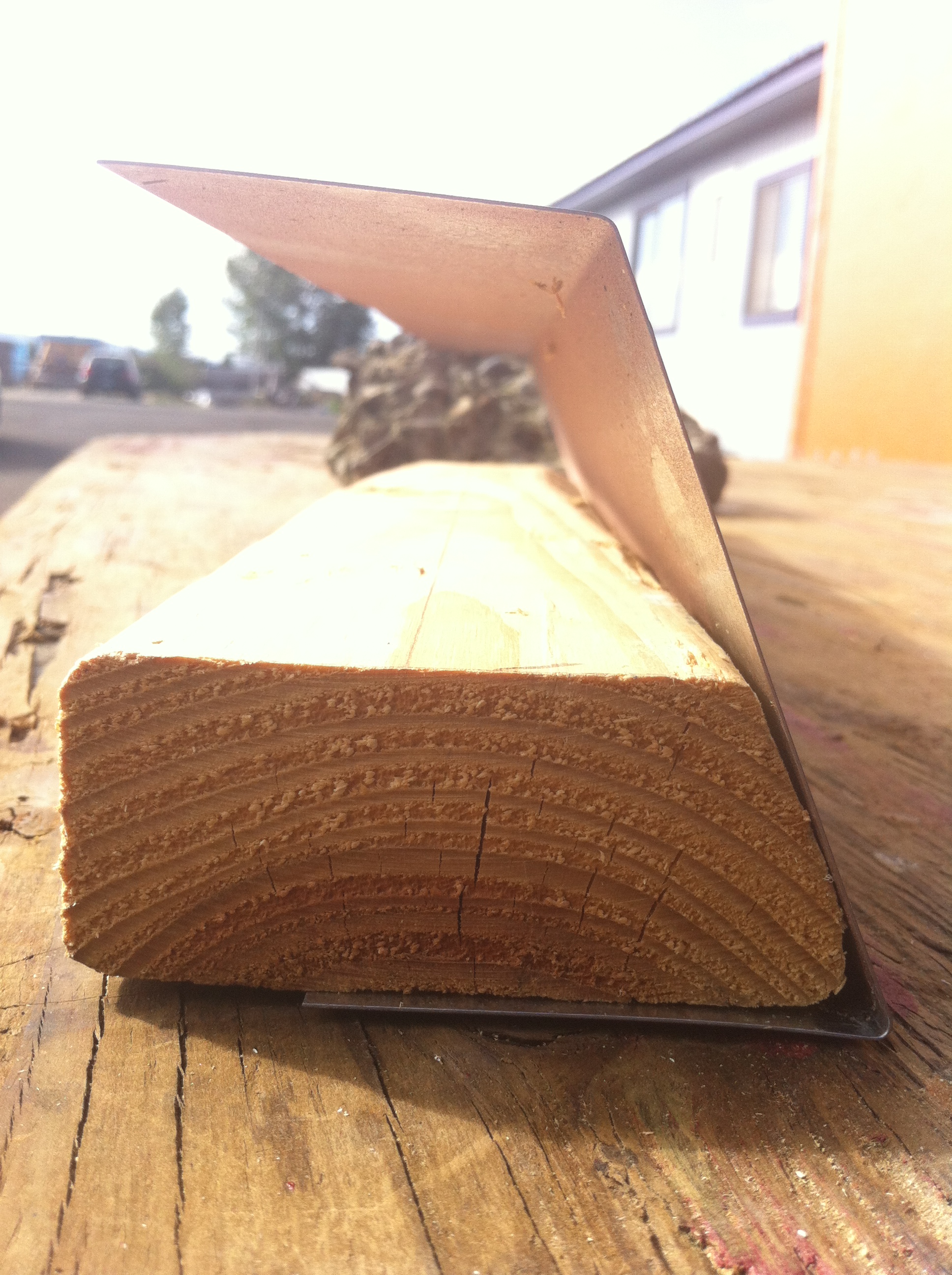 Yesterday evening were working on Plan F and just placing everything together so we could decide whether to assemble the system on the ground or in the sky when I discovered that 2 x 6s are sold in "dead-on" pre-cut stud length.
Yesterday evening were working on Plan F and just placing everything together so we could decide whether to assemble the system on the ground or in the sky when I discovered that 2 x 6s are sold in "dead-on" pre-cut stud length.
Now it makes perfect sense, really. If your sill plate is 1 1/2" and you have a double top plate that's 3" and you're doing a drywalled ceiling and a finished floor you would, of course, want to just use stud length 2 x 6s that are already cut to 92 5/8."
I just had no idea they existed. So I didn't think to make sure I was buying anything other than 96" studs. In fact, I remember looking at the label for the 96" studs. It just happened to be the label for the studs above it, not the ones I bought.
So as we discovered this, I began giggling. Then I began laughing maniacally. Then I fell on the ground laughing and crying. Then I just cried for a couple minutes. I was so exhausted. And so frustrated I hadn't thought to measure. And so annoyed with myself for wasting the time of the people who came to help.
This was my first melt down of the build. I was warned it would happen and yesterday was the day. I was embarrassed my Tiny House Helpers saw me in such a state.
But Karin was right. It was bound to happen. No one was hurt. No permanent damage was done. It wasn't even a very big cost. And my friends seem to still love me anyway.
I was feeling tempted to abandon the plan entirely when Angela and Randy convinced me there was no need for a plan G. Plan F was a good one. I just grabbed the wrong materials. Christian and Angela agreed to come back in the morning and help get the eve caps installed.
Angela coaxed me back into the car and we went to the hardware store to pick up 4 brand new 96" 2x6s. We got them back to site and decided it was time to call it quits for the day. We tidied up the site and headed to Signal Station Pizza for dinner and unwinding.
This morning Christian and Angela helped me get the eve caps up. It took longer than we anticipated since we had to pry the bead board up to slip the eve caps in place, but it worked. Plan F was ultimately successful. As Angela and Christian ducked out, Amy, Melissa, and Love arrived.
Today we cranked out great work all day since the prep was done already yesterday. In addition to getting the Eave Caps for My Vardo Roof installed, we installed the outriggers on either side of the skylight box. We also planed and installed the curved ends of the roof box and installed the barge rafters at the front and back of the house sandwiching them around the ceiling panel, which had been running wild. (This is the first tiny part of my house that looks finished and it's so rewarding!) We even got the front of the arched window painted!
I'm so grateful for all My Tiny House Helpers! My roof box is now ready for insulation!







