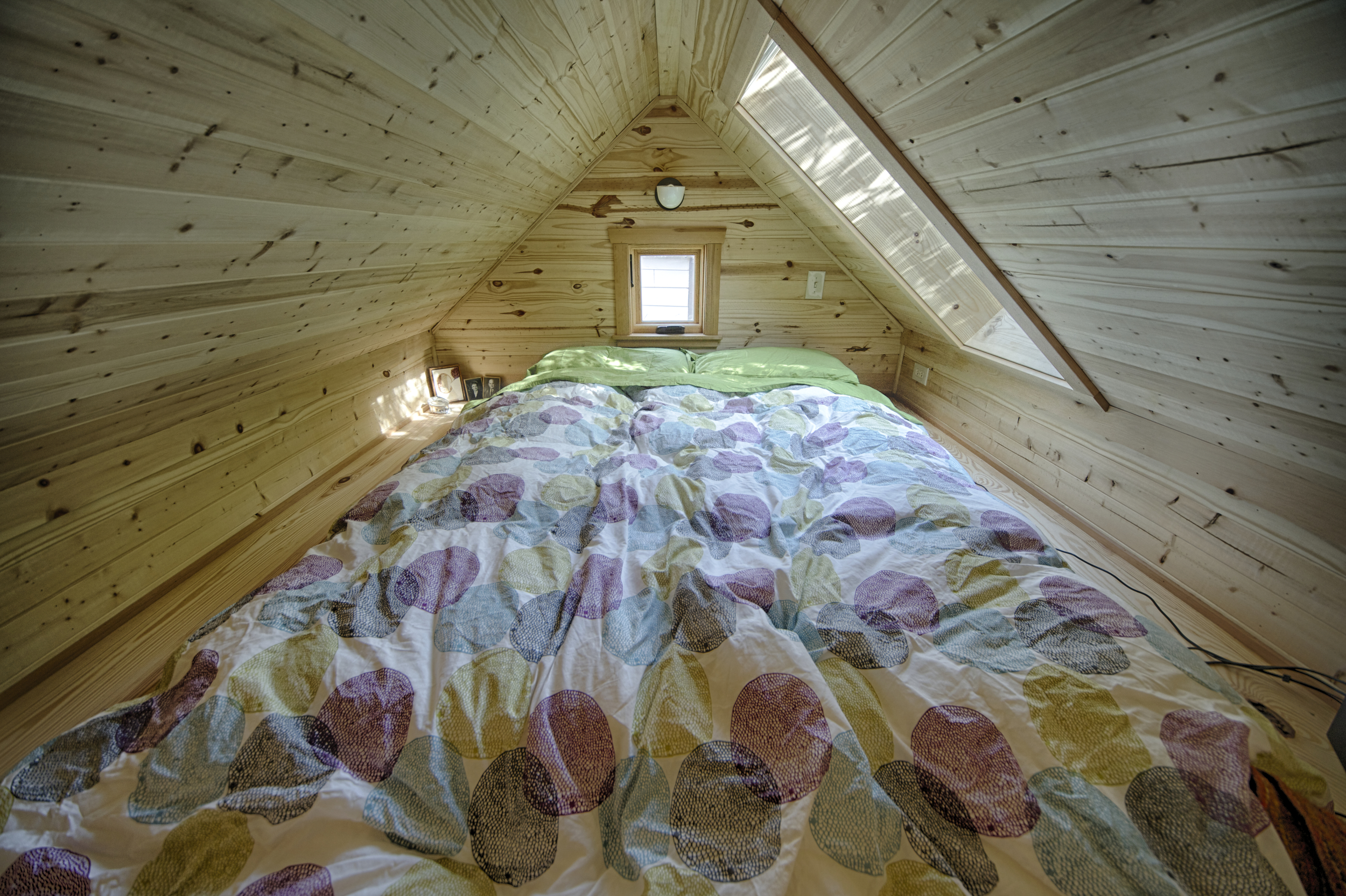 Yesterday a handful of friends helped me move My 190 Things to my new home, Sweet Pea. We made the move in one trip and it only took a couple hours, though it would have been quicker if we hadn't gotten stuck in rush hour traffic. I'm grateful to the friends who were willing to schlep boxes and sit in traffic in the summer heat in exchange for beer and pizza in the garden afterwards! Thanks, friends!
Yesterday a handful of friends helped me move My 190 Things to my new home, Sweet Pea. We made the move in one trip and it only took a couple hours, though it would have been quicker if we hadn't gotten stuck in rush hour traffic. I'm grateful to the friends who were willing to schlep boxes and sit in traffic in the summer heat in exchange for beer and pizza in the garden afterwards! Thanks, friends!
Sweet Pea is the smallest of the three peas in POD49. (The other two "peas" are 2-bedroom bungalows, home to my fabulous neighbors. Check out this Oregonian article about POD49 to learn more.) I'm so excited to introduce you to this jewel box of a house! These gorgeous photos were taken by talented photographer (and fellow tiny house dweller) Chris Tack of Tiny Tack House. You can see more of his brilliant work at Tack Photography.
Sweet Pea was designed by Dee Williams and built by master craftswoman Katy Andersen. And since you may want one of your own once you've seen it, I should mention that the Sweet Pea plans are now available on Portland Alternative Dwelling's website!
The Sweet Pea has a side entry with French doors that open out onto the porch. To the right is a window seat with a bump out over the tongue.
The house was built out to the edges of the wheel wells so it's extra wide. The walls are tall, too, so the sleeping loft is especially roomy. I found that I can orient my bed either direction because the loft is so large, so I've turned it so that I can look straight out the skylight. I especially love the view of the bamboo from my bed!
The kitchen has metallic countertops and a butcher block for chopping. It's fully set up for cooking with a propane range, a mini fridge, a sweet little sink, and a range hood. I love the built-in pantry where I can put all my mason jars. I'm really excited to have a proper kitchen again. I made do with My Kitchen Cupboard, but having running water and a gas stove again is definitely inspiring me to cook!
The bathroom is equipped with an Airhead compost toilet and a shower/tub combo. Even though it is too warm right now to take a bath, I'm excited about the prospect of taking a bath on a cold day this fall! After living in my Home Sweet Yurt for ten months I will always be grateful for having hot running water in my living space! I'm glad I tested the limits of my minimalism and that I will not take for granted the resources available to me.
I've loved spending my morning finding a place for everything so that everything can be in its place! I'm finding there's plenty of space to spare. At 120 square feet, plus a sleeping loft, Sweet Pea is much more roomy than the 113 round foot yurt. And it's so impeccably crafted that I'm sure I'll learn a lot from living here that I can use on my own build. I look forward to having this be my Home, Sweet Pea, until my own little house is complete.







